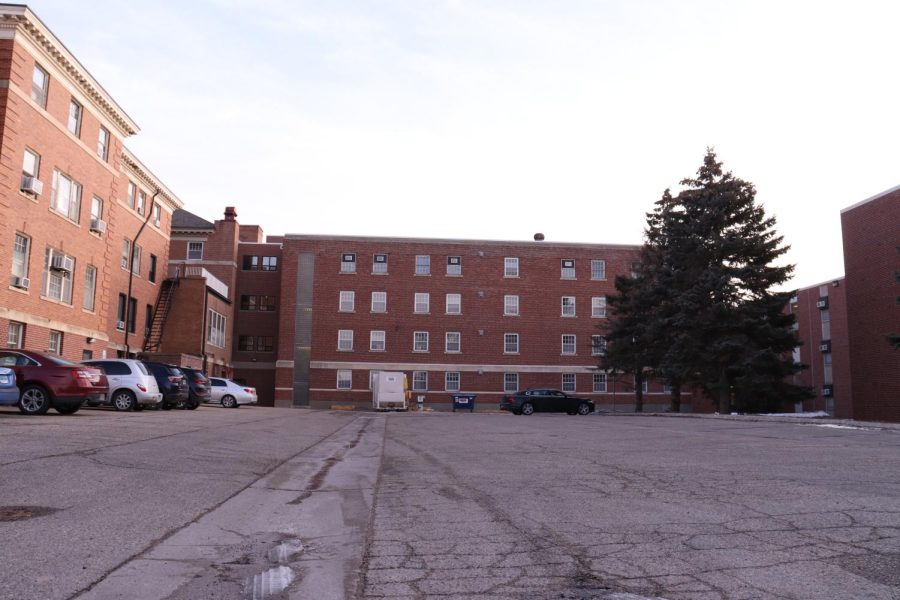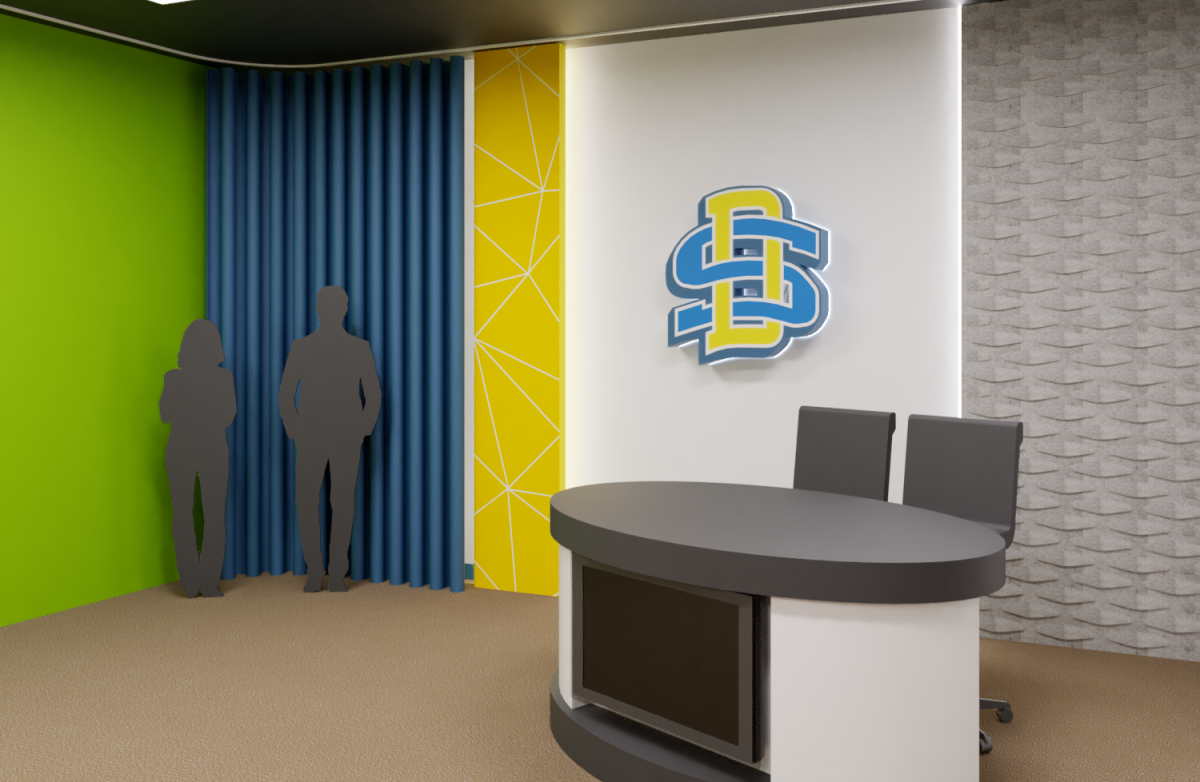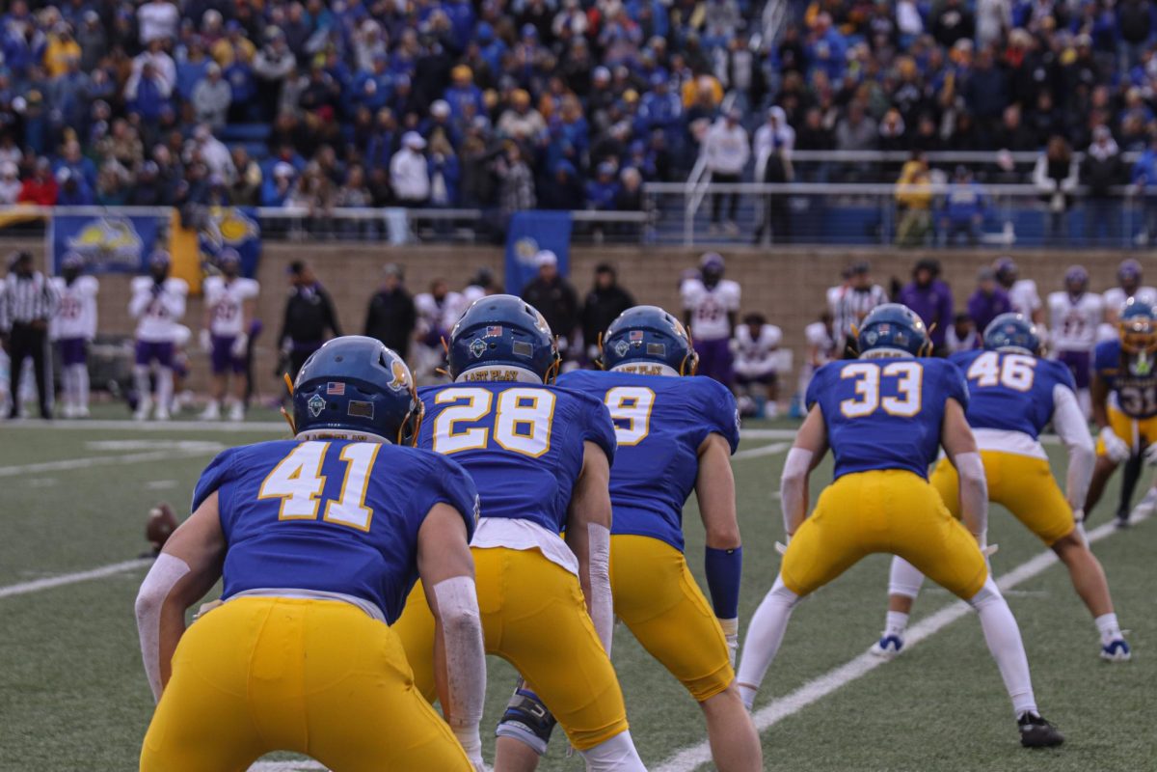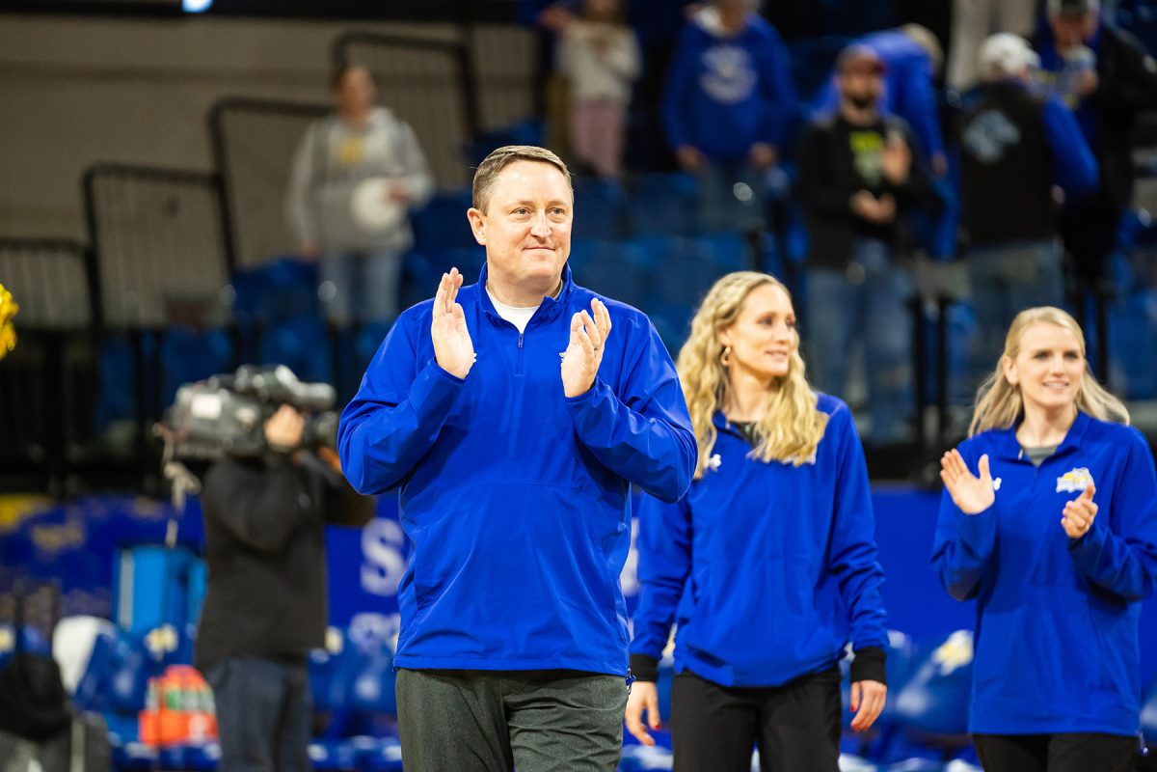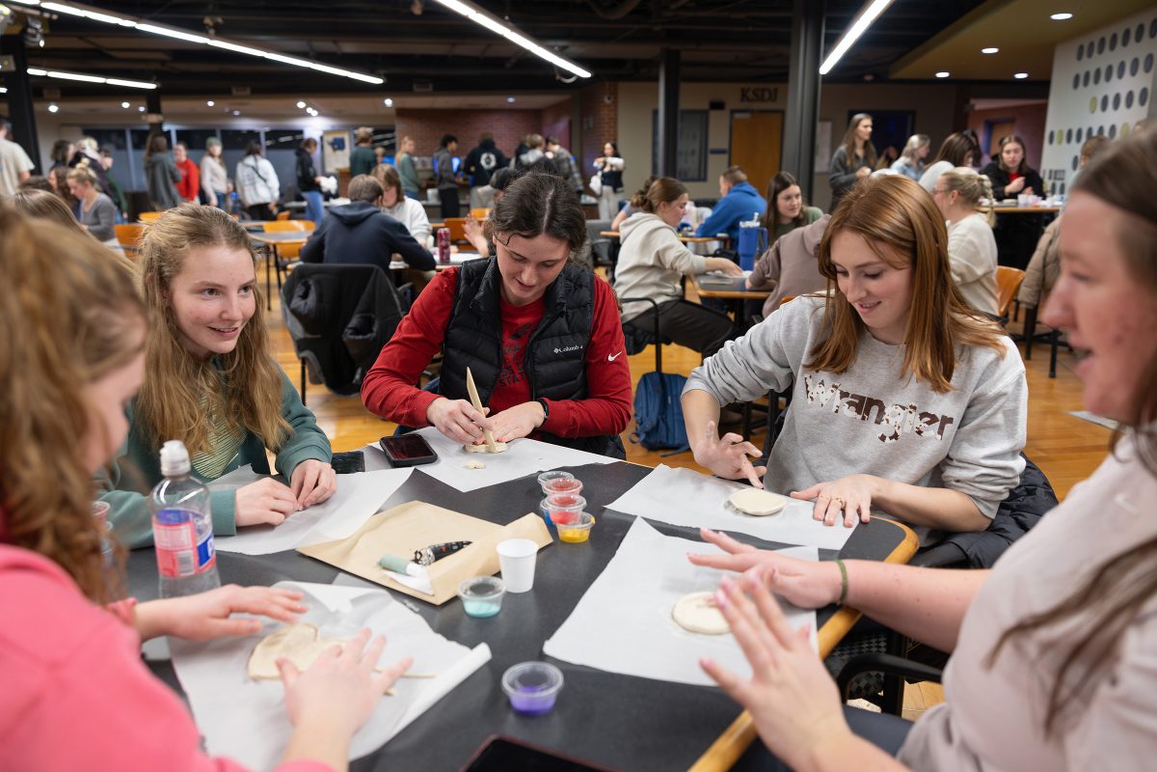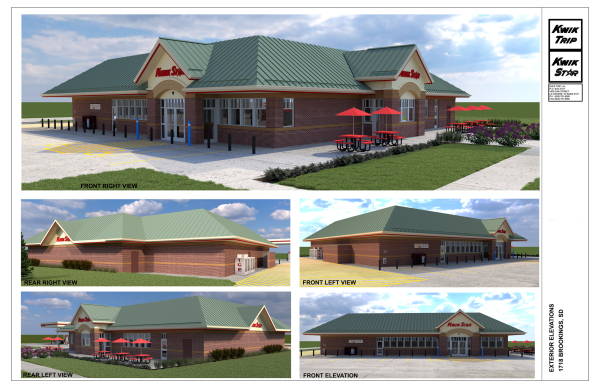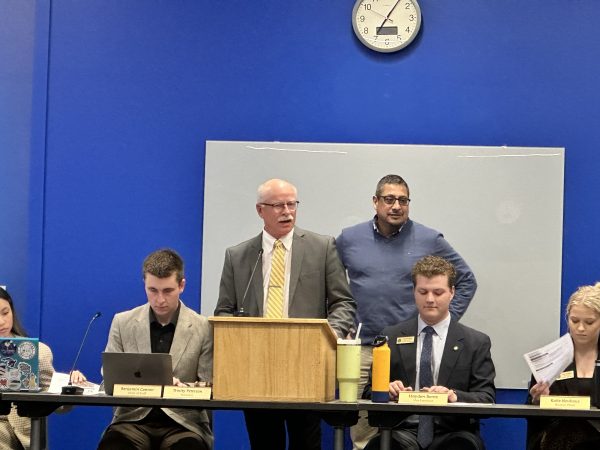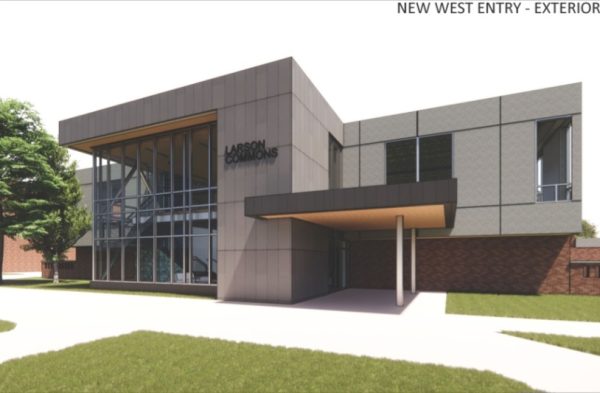Not long after the Oct. 15 ribbon cutting for Brookings’ first passive house, graduate students in the Department of Architecture are already drafting plans for a second energy-efficient, single-family home that will sit just north of the first.
The first house, which sits at 902 3rd Ave., is built to Passive House standards — which includes thickly insulated walls and double or triple paned windows.
The regulations ensure the house is airtight to minimize the need for electric heating and cooling systems and higher air quality.
Though plans are already in the works, construction on a second passive house cannot begin until the first house is sold.
The three bedroom, two and a half bath house is currently priced at $379,000.
“The students are designing the project under the assumption that at some point we’ll sell the house, and hopefully it happens quickly and we can get going on the next project, but we’re going to have to wait for it to sell,” said Charles Macbride, the professor of architecture who oversaw the class that designed the first passive project in 2016.
A passive houses costs, on average, 10 to 12 percent more to build, but monthly energy costs are significantly lower for residents.
“The hope is that new homes are going to be built with better energy efficiency because it not only saves the homeowner money, but it saves on environmental demand,” Macbride said. “It’s designed to take advantage of sunlight, and it’s designed with certain types of equipment so that it doesn’t use energy that it shouldn’t.
Passive houses are designed in an attempt to reach net zero, which means the energy input and energy output of the house equal out.
Instructor of architecture Robert Arlt is overseeing the studio of students designing the second passive house, which he said will combine stylistic elements from the houses it sits between.
“It becomes kind of, in a sense, a Venn diagram of what the two houses look like,” Arlt said.
The architecture department chose the locations for the passive houses with the intent of revitalizing neighborhoods instead of building in the newer developments on the outskirts of Brookings.
“It represents a lot more than just the passive house to us. It’s a house that shows we believe reinvestment in established neighborhoods is something that needs to happen,” Macbride said.


