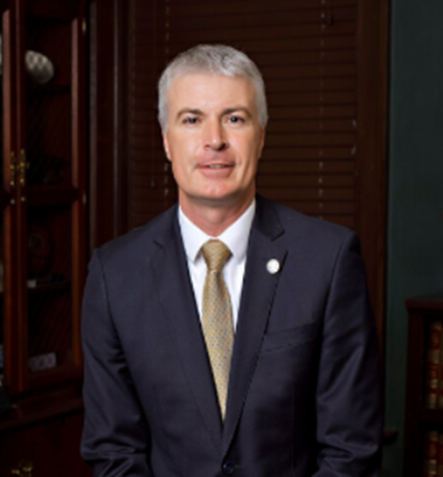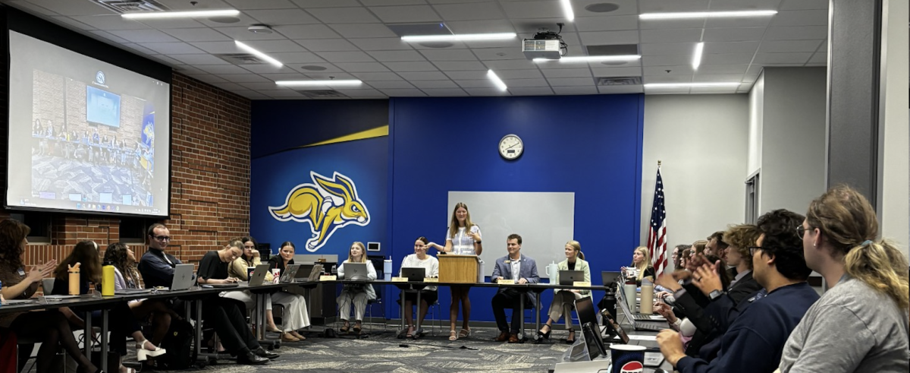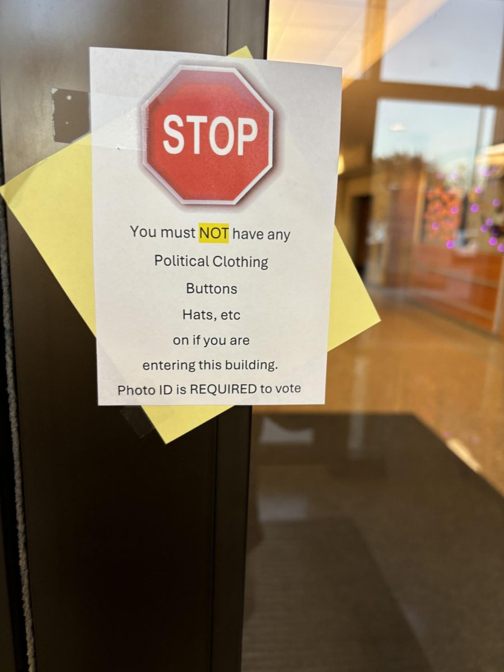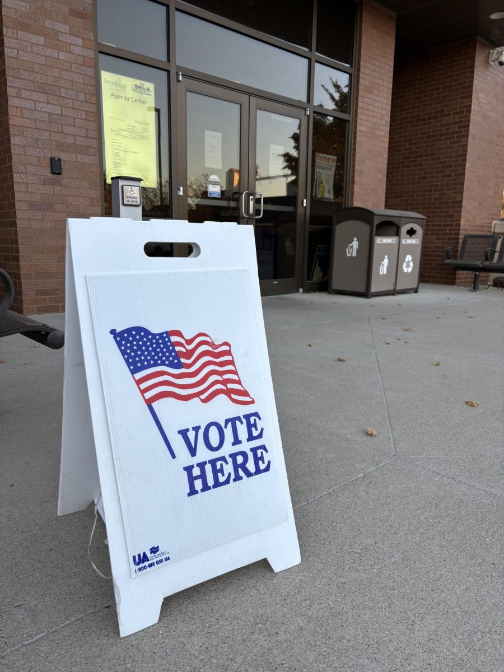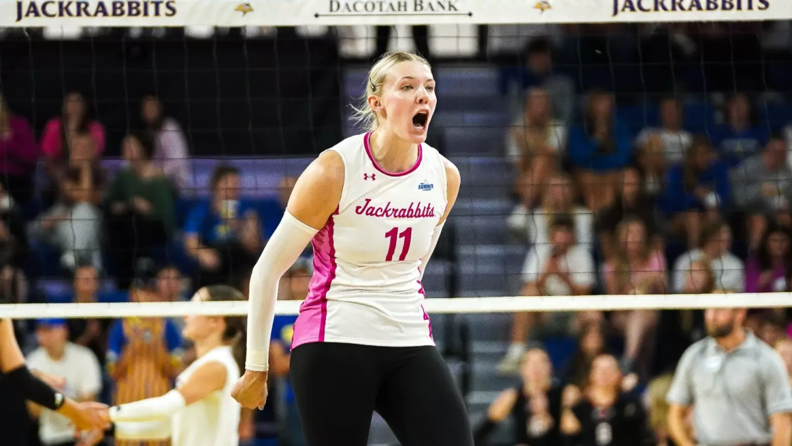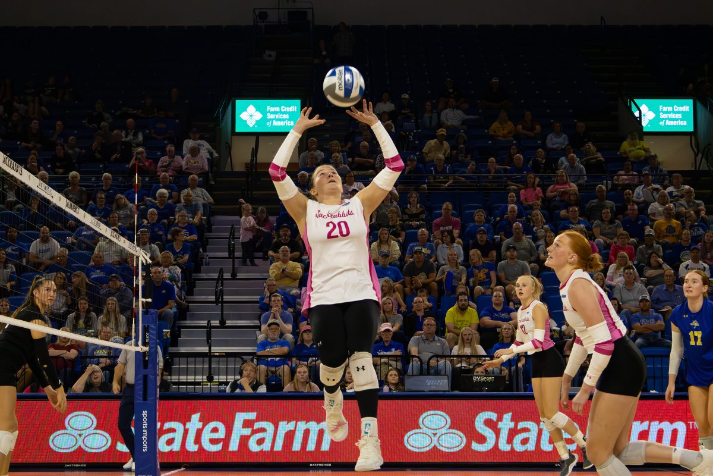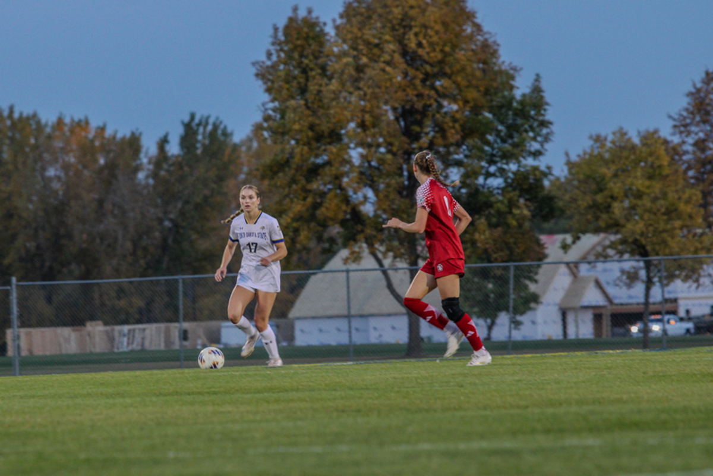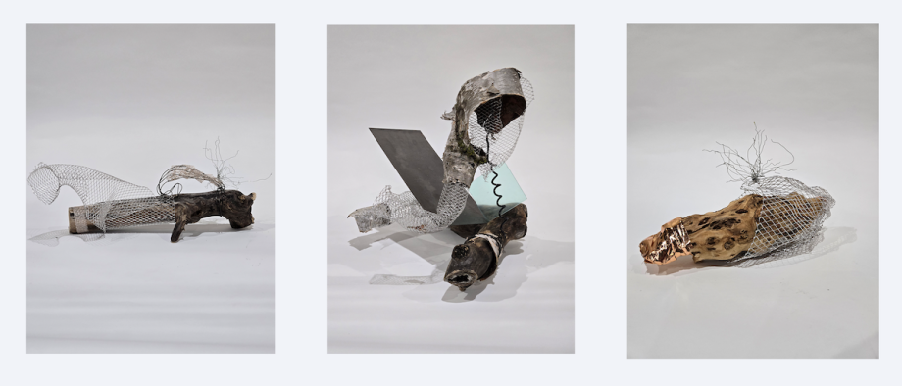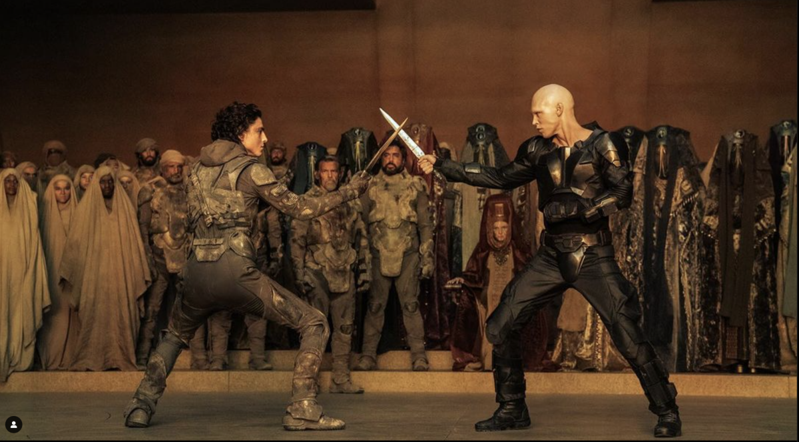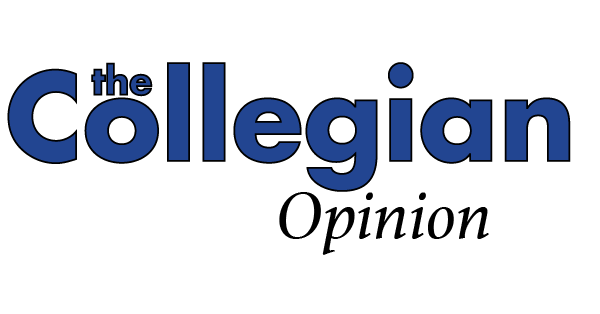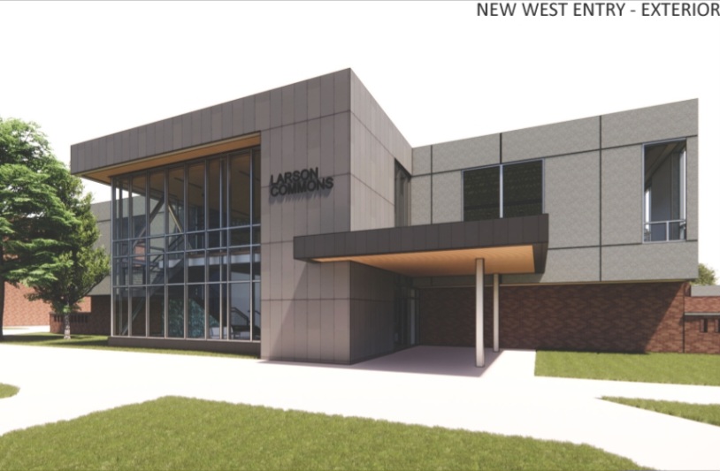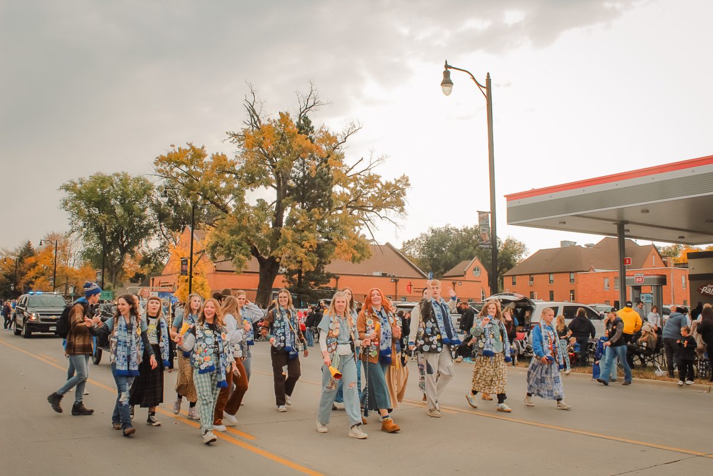South Dakota State University’s Larson Commons will undergo a major renovation including the concourse, the C-store and the dining area toward the end of this academic year with the aim of completion by the end of summer 2025.
“The Larson project includes the concourse, the C-store, which is the main level when you walk in, the front entry and the second floor as well, which is the dining and the kitchen,” Jennifer Novotny, assistant vice-president for Student Life, said. “So really it’s a pretty comprehensive project to take that space and renovate it.”
“The construction estimates to be about $16 million,” said Keith Skogstad, project manager for Larson Commons. “We may have some work to do to see if we’ve got to take some things out or modify something to tone down.”
Architect Shawn Crowley at EAPC Architects Engineer spoke about issues that Larson Commons has faced and repairs that were needed.
“Buildings of that time didn’t have a lot of insulation and that’s something we need to look at,” Crowley said. “The windows too need replacement and again the exterior along with the entry will help liven the look and modernize the building and just the plumbing and all the utilities stuff would eventually wear out.”
According to Novotny, Sodexo, the dining services company on-campus, recognized the need to update both the dining and kitchen space to improve dining experience for students. Student inputs were taken into consideration to identify the needs that Larson Commons has lacked throughout the years.
“It’s really looking at how does that space change and respond to students now versus when it was updated several years back,” Novotny said. “Some of those things are finishes like what is the floor or the wall, but also what the students want to eat there and things they would want to access there is the main priority.”
According to Novotny, Larson Commons has observed increase in numbers with students using the dining service on a daily basis. Lunch and dinner hours turn out to be the busiest during the week, hence making spacing and seating difficult for students.
“We have seen huge increase from historic numbers of students served in that space every day,” Novotny said. “Our lunch hours are very busy and, in the evening, we see around 700 to 900 students come through during the dinner hour and that’s quite a bit larger than we’ve seen before.”
Another important aspect of the Larson Commons renovation is to create lounge spaces for student use during non-peak hours.
Paige Riddle, project designer at EAPC Architects Engineers described various ideas incorporated within the floor plan to make accessibility easier post-renovation. These plans include different tiling for each food station, lighting, staircases, additional washrooms and re-organizing seating booths.
Students can expect different changes to Larson Commons post-renovations. One addition to the dining area will incorporate a ‘YouCook’ station where students can prepare their own meals with ingredients provided. An enhanced salad bar will be put in place due to its popularity among students.
“One of the really high performing stations is the ‘Created with Love’ [in the student Union] and the discussion is how to give students access to more than one menu type in that space,” Novotny said. “I think the YouCook mindset of students wanting to prepare their food or having some diverse menu ideas so they’re not eating the same food all the time is something that would be reflected in this new Larson Commons space.”
The Larson project will also help identify space visually for students to locate food stations dedicated to allergy-free meals such as “Simple Servings.”
“We do have far more students today than we would have in the 50s or 60s with gluten intolerance and severe food allergies and so those cooking stations are much more in critical need of those areas,” Novotny said. “We were able to do that in the Market [University Student Union] when we did our Market renovation last year and those stations don’t usually see long lines, but we’ve seen the usage there.”
Larson Commons renovation aims for a new look at the front entrance, new windows and more glass, along with new flooring, seating space, ceilings, paint and finishes.
Alongside dining and finishing updates, the kitchen will see some electrical and mechanical updates too. Plumbing and electrical will be prioritized on to meet today’s standards and capacity to perform tasks.
“Mainly the focus there is to improve circulation because kitchen performance has changed really exponentially since the 50s and the early 60s,” Novotny said. “Flow of staffing can be improved just based on changing out the equipment.”
Crowley described how results of the Larson project would benefit students.
“We want this to be a place that students enjoy going to and feel homely,” Crowley said. “We have heard that students want more seating at Larson Commons and we want to get more seating but we want it to be comfortable and functional.”
With Larson Commons going offline for a year, summer camps on campus will be relocated to other dining spaces for two seasons.
According to Novotny, there is no fixed budget for the upcoming Larson Commons project. However, Sodexo has committed to paying a portion of the budget as a commitment to the Board of Regents (BOR) and SDSU when it took over as the new campus dining services in 2022.
Located between Young and Binnewies residence halls, the Larson Commons is a dining facility that provides breakfast, lunch and dinner with various meal options.
Built in 1967, the Larson Commons never saw major renovations. However, there have been at least three minor renovations, mainly pertaining to the dining area and the kitchen.
The C-store had minor renovations over the years. The addition of the central cooler and freezer in the middle along with Erberts and Gerberts were one of the changes done in the past to the C-store.
“We didn’t typically have a C-store many years ago,” Novotny said. “That space had primarily been used as a hallway and some open seating for students.”
The TRIO office, located in the Larson Commons concourse, had originally been a part of the Young and Binnewies hall recreation area and consisted of pool tables and student hangout space.
Larson Commons has seen issues over the years with roofing, old windows and maintenance and repair issues such as old building equipment.
“I was with the engineers and they looked at a piece of equipment and said that the pump was from 1967,” said Skogstad said. “It has served its purpose and building equipment like that need to be replaced on a regular basis.”
Andrew Lewno, a freshman journalism major, uses the dining services at Larson Commons around five days a week and feels that the ‘horseshoe’ area gets crowded during most part of the day and could use some adjustments to ease the crowd.
“I also think it would be very beneficial for students to know what they’re [dining services] serving before you go up there so that way you don’t have to spend one of your blocks without knowing what you’re going to get,” Lewno said. “Because if it’s something that you’re not necessarily hungry for or just not a fan of, then you’re wasting one of your blocks without knowing.”
The budget of the Larson Commons project would be funded by three sources namely the Maintenance and Repair funds (MNR), Sodexo and bond payments with university officials.
Currently, there is no contracting company taking over the project, as it has not yet reached the bidding phase. Once design of the project reaches completion, the bid would get in place with the State Engineer’s office and Facilities and Services to find a contractor.
“We’re bidding in March so there is a good chance that the contractor may get a head start on it by ordering materials and doing the prep work before actually starting the physical work,” Skogstad said. “So, they would start physically in May, but on paper, they’re going to start a lot sooner.”
Accessibility during the Larson Commons project would be impacted during its renovation period. The Sodexo team plans to look out for alternatives to sustain Larson’s blocks.
“We are working with Facilities and Services staff to look out for alternative space available as we have no committed to anything,” Novotny said. “The process for doing that is looking at things we’re trying to re-locate such as how far do students have to go and one of the main things is the weather.”
Skogstad hopes to keep the C-store and the TRIO office functional during the renovation period.
Novotny mentioned about using the Market kitchen to help prepare the meals and loading docks would help to deliver these products too. Pseudo sites are being considered in the Student Union to make seating readily available for students, although there is no fixed plan yet.
Novotny expressed her excitement on the project but also discussed about tackling the inconvenience on space and time to accommodate students.
“I feel really confident that we’ve got great professional folks to work with and Facilities and Services and Residential Life and even the State Engineer’s office,” Novotny said. “I wouldn’t say that any of this is taken lightly but I would say that we really do have a strong planning and implementation process for the university system.”

