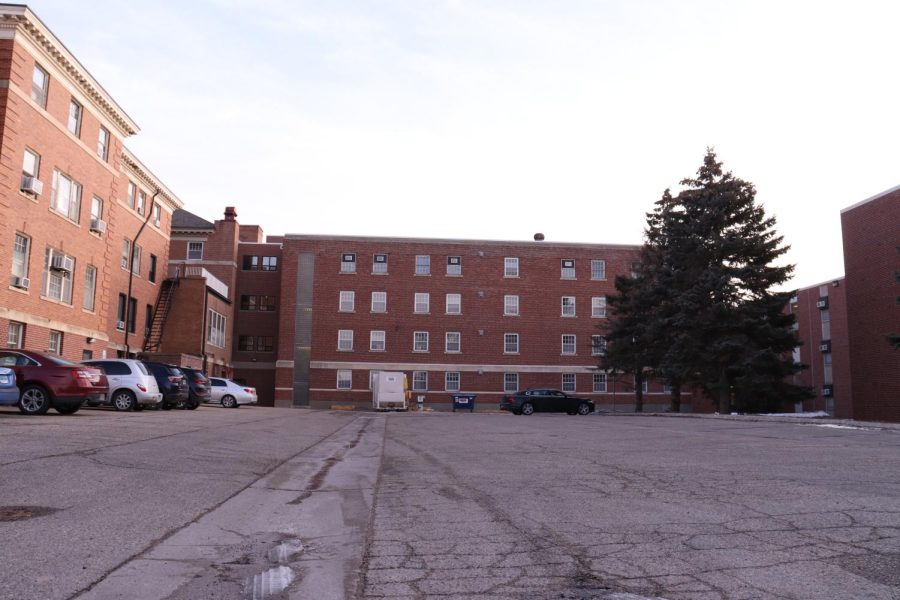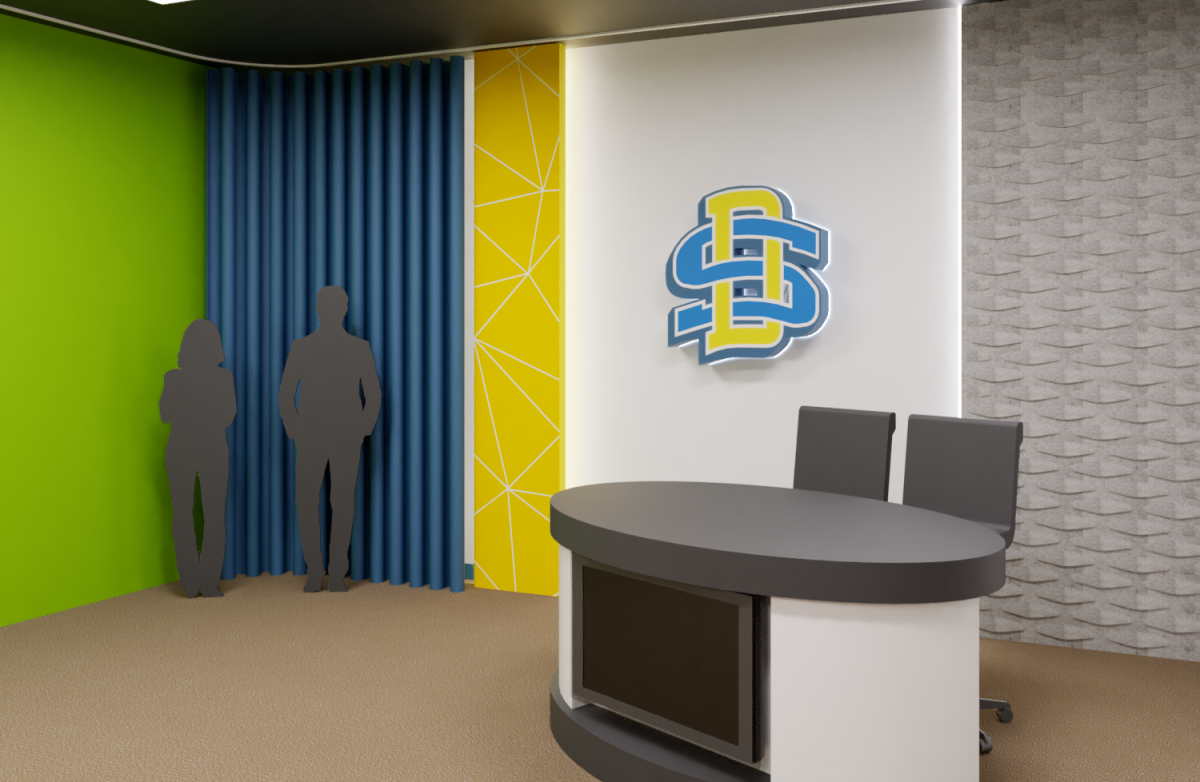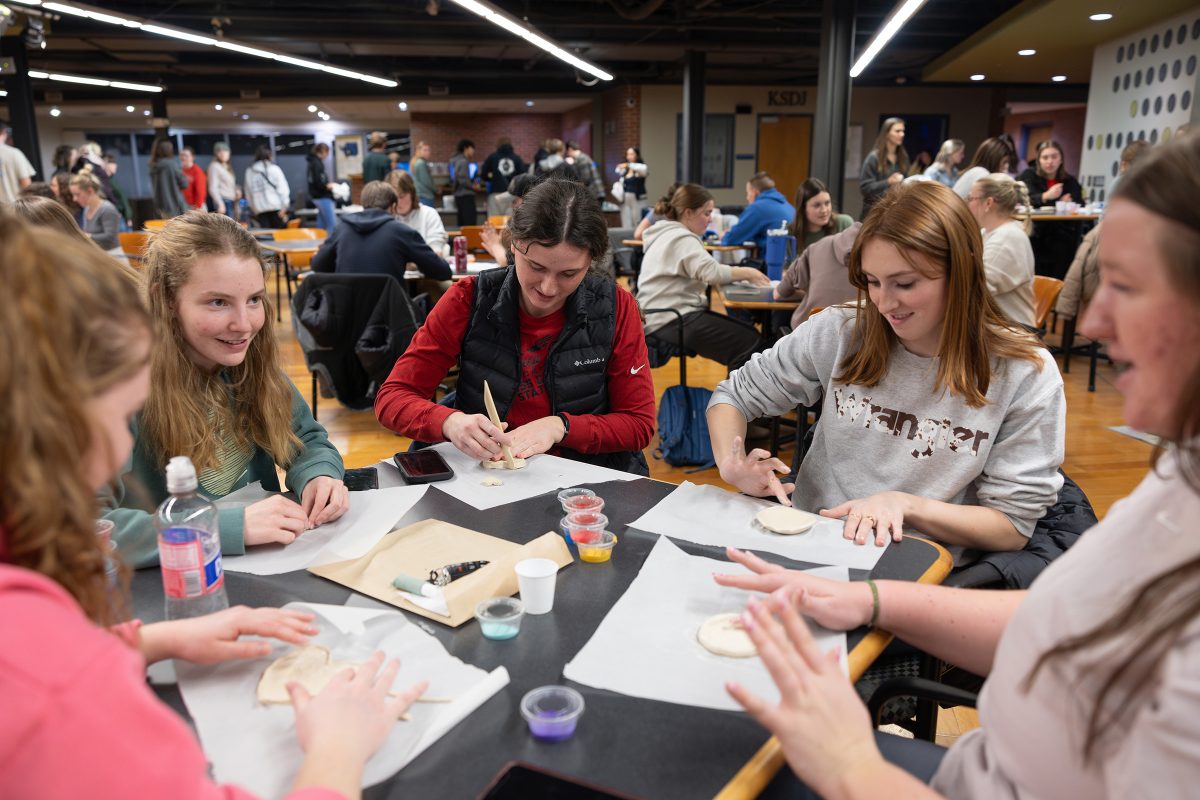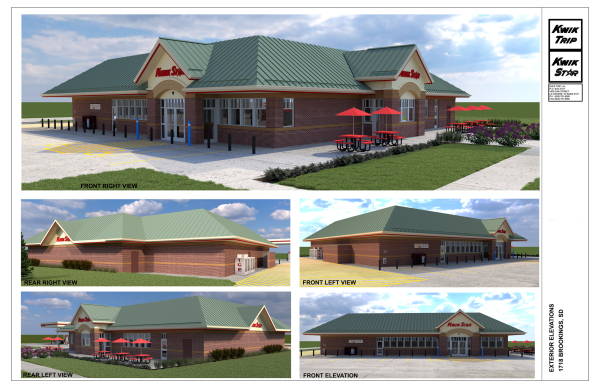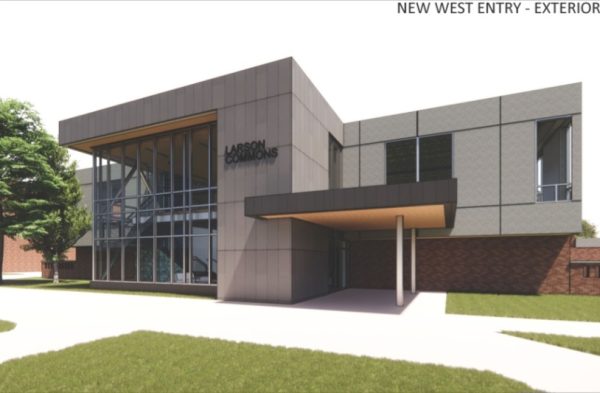Three departments utilize new space
October 7, 2015
A,M&E building sees first semester of use
With plenty of new space, resources and infrastructure, students from three departments have been putting the newly built $17 million Architecture, Mathematics and Engineering building (AME) to good use.
The brand-new, 62,000-square-feet building, approximately 20,000 square feet per floor, is both the pride and joy of the J. Lohr College of engineering. Dean Lewis Brown of the College of Engineering called the building the “final crown” of the department’s 13-year construction project.
The Architecture, Mathematics and Engineering building was funded using private donations which accounted for just over $7 million as well as the Higher Education Facilities fund which contributed $10 million. The purpose of the fund is to collect 20 percent of tuition and fee costs in order to provide maintenance to existing buildings as well as help fund new projects and constructions.
Three departments share the building with each getting almost an equal share. The first floor is mainly used by mechanical engineering and construction and operations engineering as well as having a shared lab and a connection with Solberg Hall. The second floor is home to the mathematics and statistics department while the third floor hosts the architecture department, which bid farewell to DePuy Military Hall last year.
The hall also houses several programs on campus including the Center for Financial Analytics, Center for Statistics and Biometrics, Center for Computational Science as well as the senior design lab for mechanical engineering.
The new hall offers an upgrade to many of the students, especially to the architecture students who were more than pleased with the new workspace.
“We have a more organized and larger space to work in now,” said Sharon Sanchez, a junior architecture student. “The desks are new, the chairs are new and the lighting of the place is much better. We also have our own personal storage space, a desk lamp, and power outlets to use as well as other luxuries we didn’t have before.”
According to Sanchez, the DePuy Hall has caused a lot of problems for the architecture students especially during the winter months when people would choose to cut through the building in order to avoid the cold and end up in contact with some of their projects.
The new architecture floor is mostly comprised of one large hall that also divides up the sophomores from the juniors from the seniors in addition to providing a private space for the graduate students.


