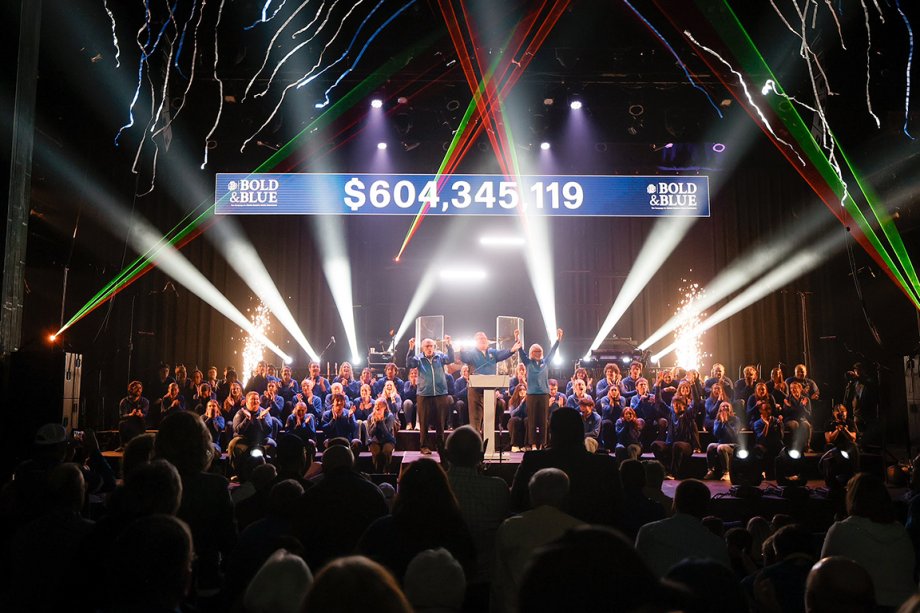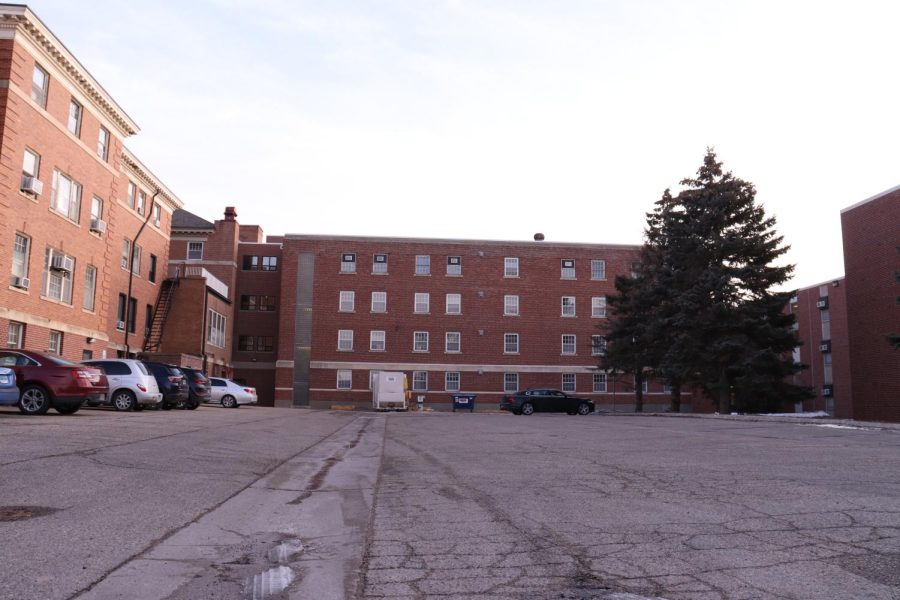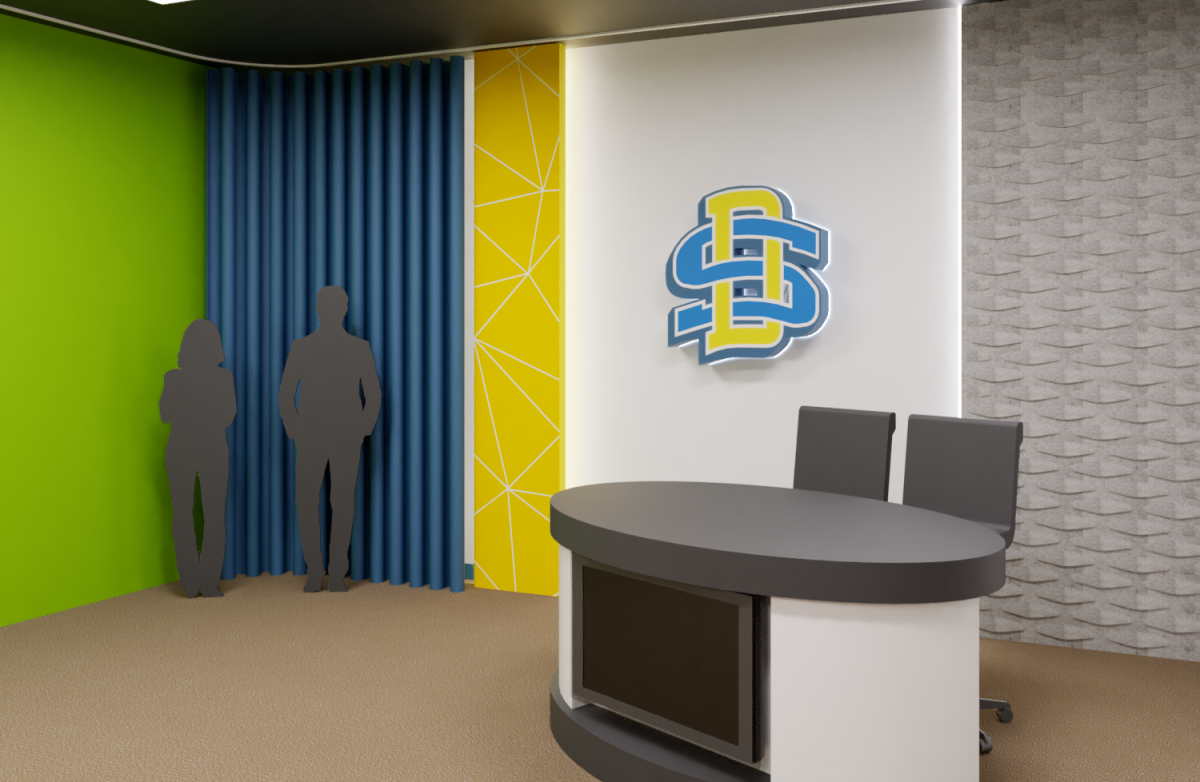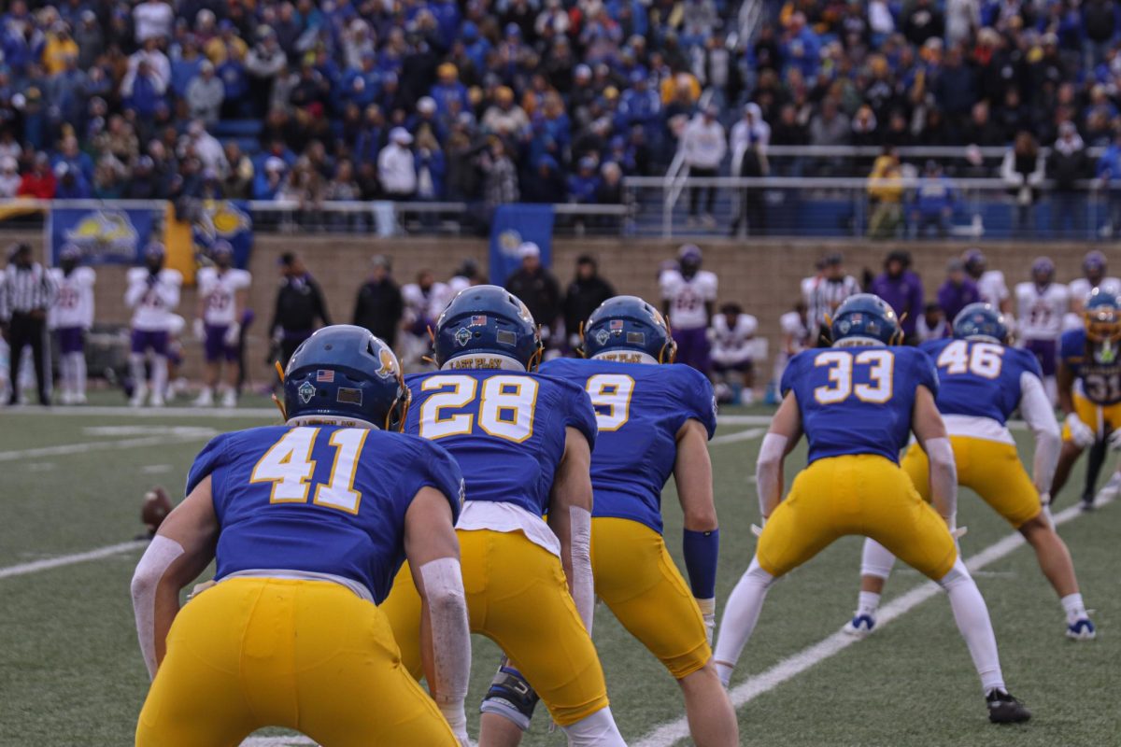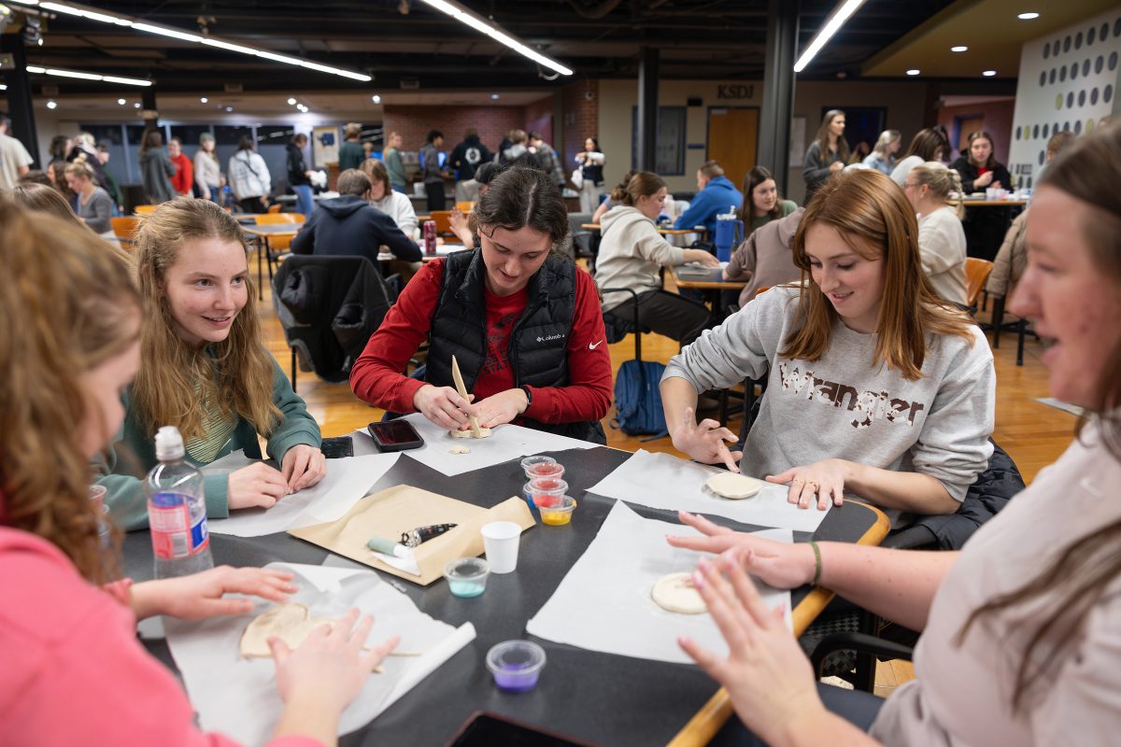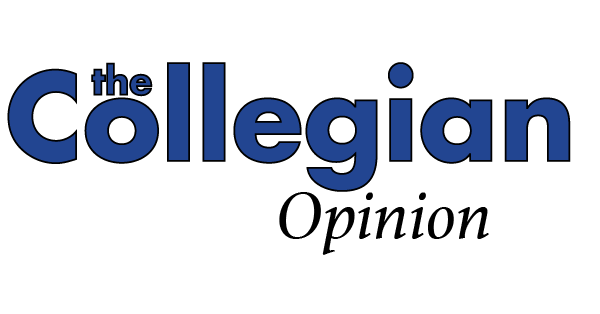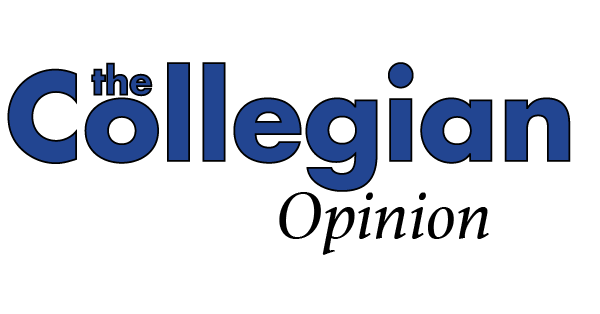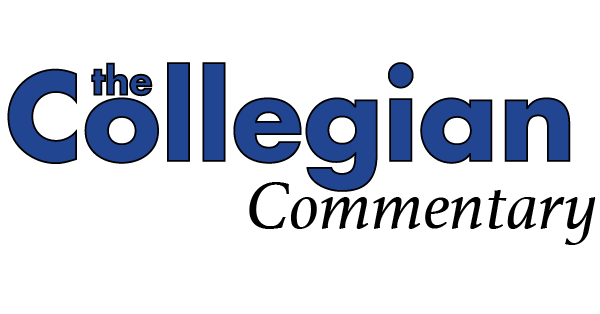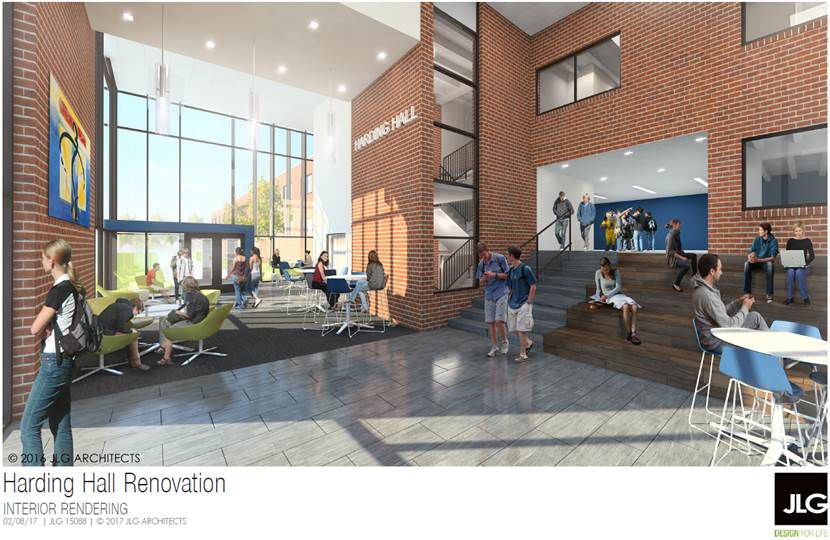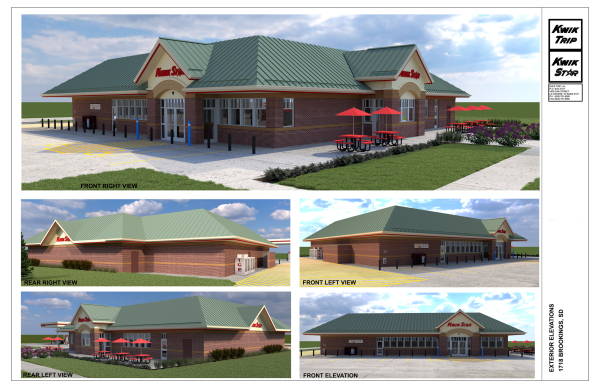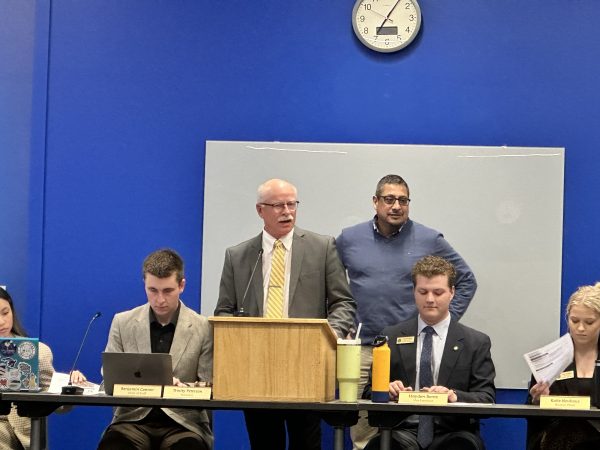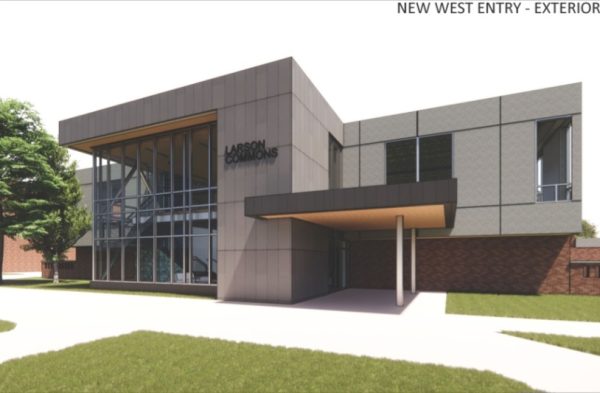Harding Hall to house economics department after renovations
February 15, 2017
Reconstruction on Harding Hall is planned to begin in July. The renovated building will house the Department of Economics, which is currently located in Scobey Hall.
About $8 million has been allocated for the renovations through university and higher education funds. The construction is expected to be finished in August of 2018.
Economics and business classes are not currently tied to a specific building. Eluned Jones, economics department head, said she is grateful for the relocation.
“The fact that we will have all of the economics programs in one location on campus is really key,” Jones said. “Accessibility to faculty and a beneficial environment is really important for student learning.”
Jonathan Meendering, project manager for the Harding Hall renovation, is confident about the move.
“Economics was identified as a good fit for it [relocation to Harding Hall] because of the department’s size and because it was already sharing space with two other departments in Scobey,” Meendering said. “We’ll basically be keeping the shell and structure of the building and working around that to suit the needs of faculty of students.”
Originally, Harding Hall was a residence hall, but was later converted into office spaces for the Department of Mathematics and Statistics before being vacated a year and a half ago.
Upon completion, the building is expected to contain roughly 40 offices for department administrators, faculty, advisers and graduate students, as well as two classrooms. Both classrooms will be able to house more than 50 students.
The building will be an estimated 24,000 square feet with three levels, all accessible by elevator.
Ryan Murphy, the branch manager for JLG Architects, the architecture firm behind designing the new building, has overseen design for the project since it began in 2015. He believes the new building will attract more economics and business students and faculty with its “clean, modern and business-like layout.”
“On the north side of the building, we have a lounge area to serve as an almost ‘living room’ for students,” Murphy said. “We’re going to be maximizing the space that will be available for students and faculty as much as possible.”
Harding Hall will be the first of three building projects on campus with a Version Four (V4) certification from the Leadership in Energy and Environmental Design (LEED) rating system. The V4 certification is the highest rating in LEED, which is used to evaluate the environmental performance of a building and encourage sustainable architectural design.
Because of a lack of floor-to-floor height within the hall, a new heating and cooling system will be used instead of traditional heating and cooling systems. This system, referred to as the chilled beam, uses pipes containing cooled and heated water to condition room atmosphere.
“We’ve taken a lot into consideration to make sure this building as efficient as possible,” Murphy said. “It’s important for every project we undertake, but it’s something I think we did really well with this building.”

