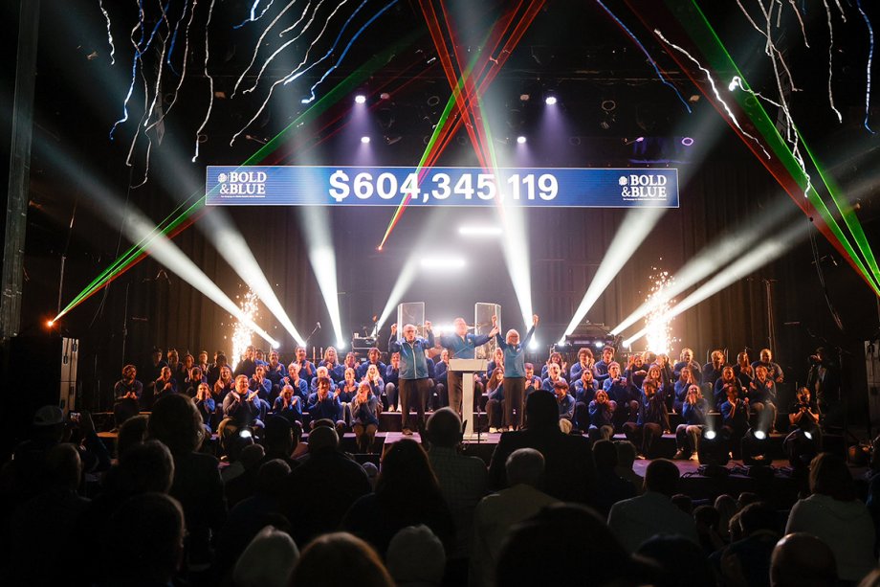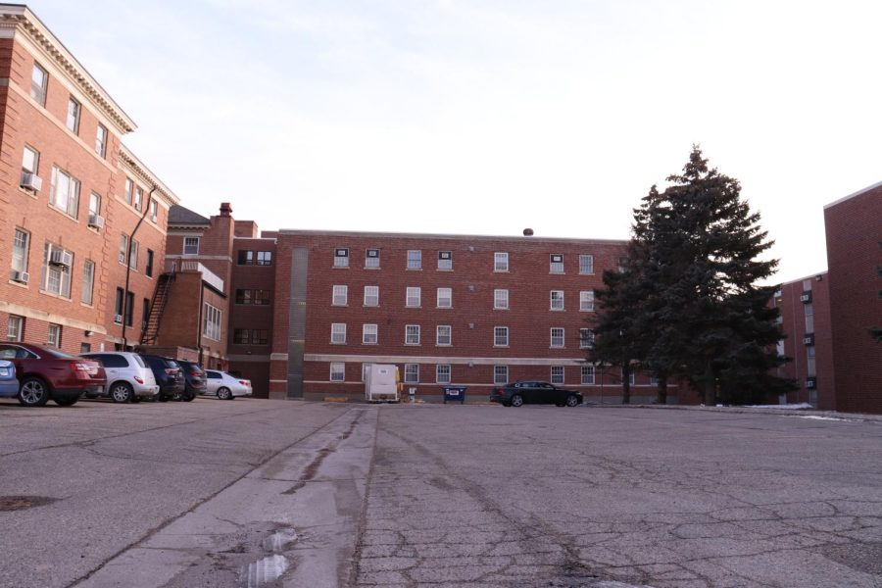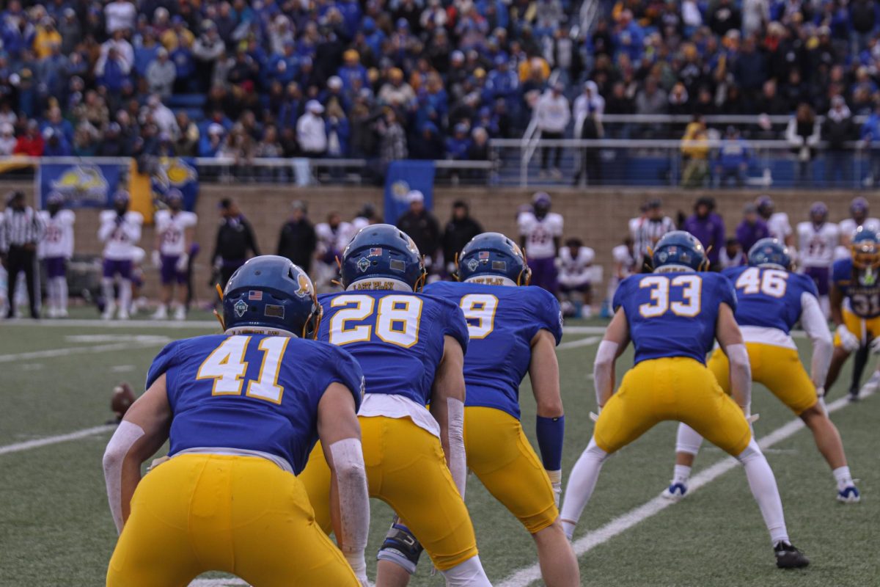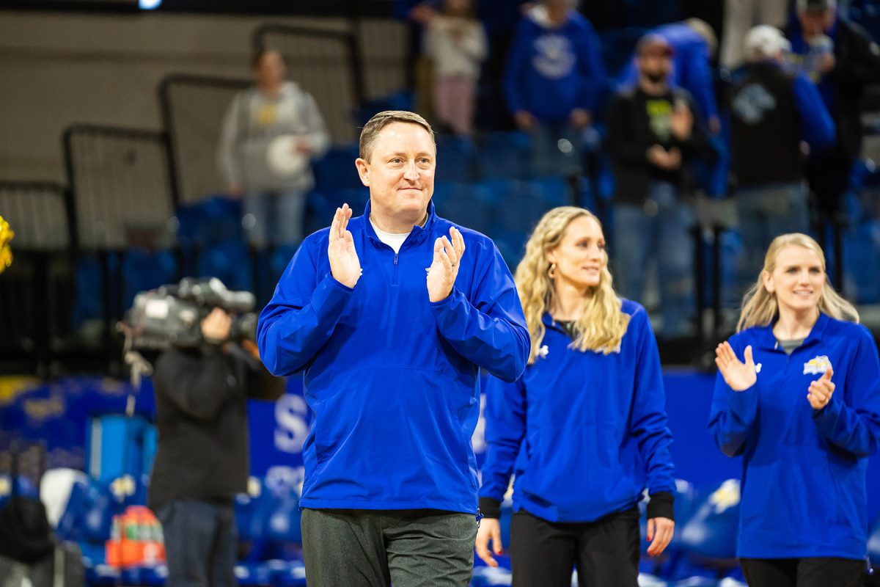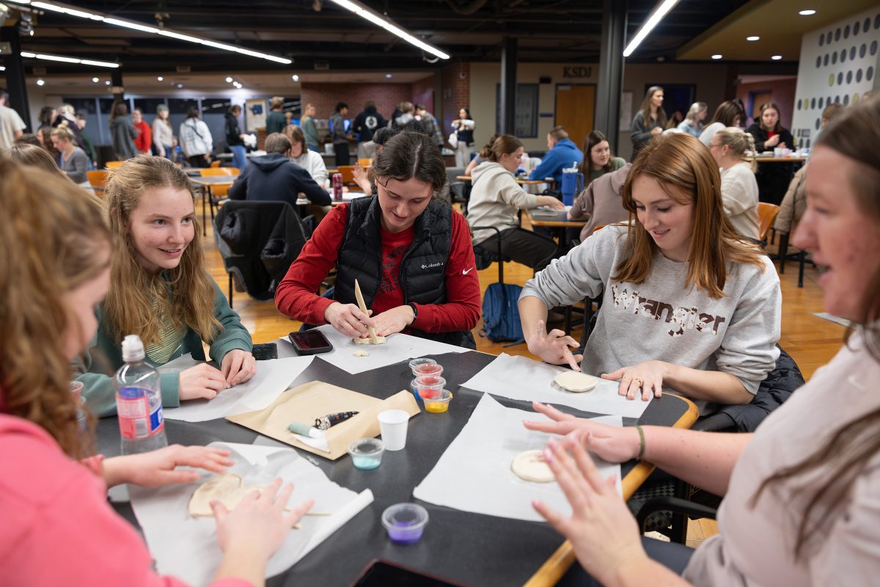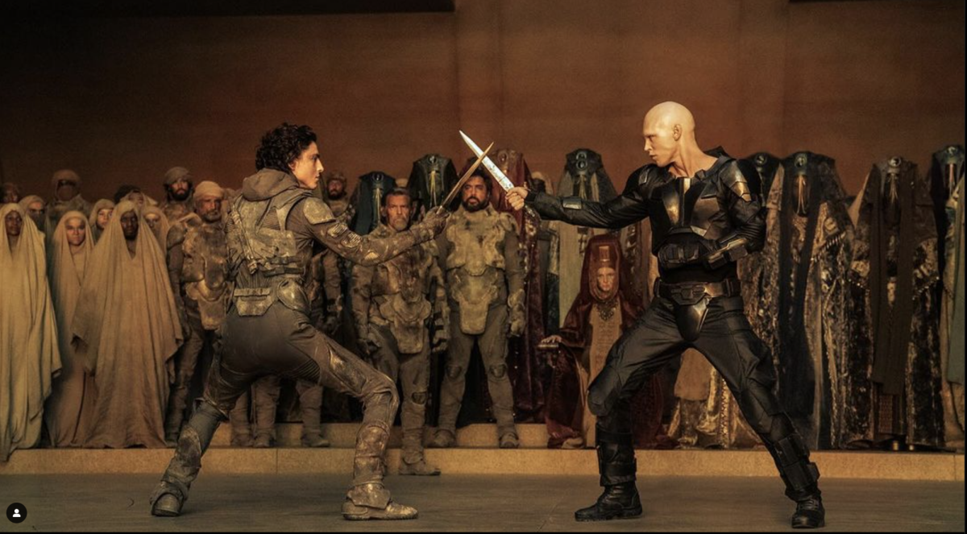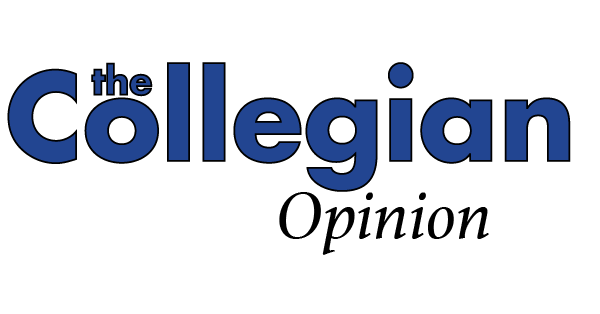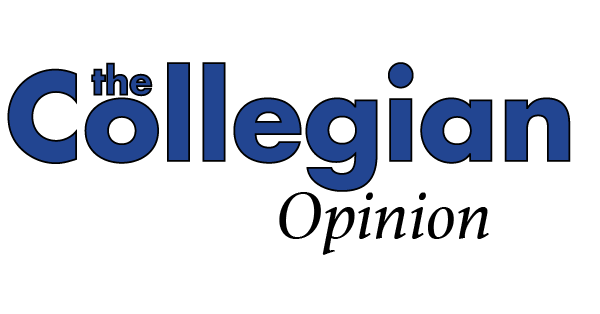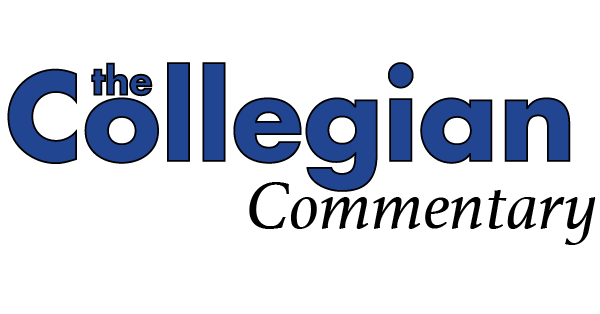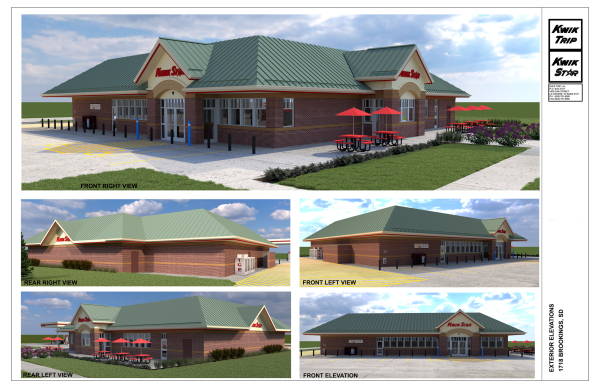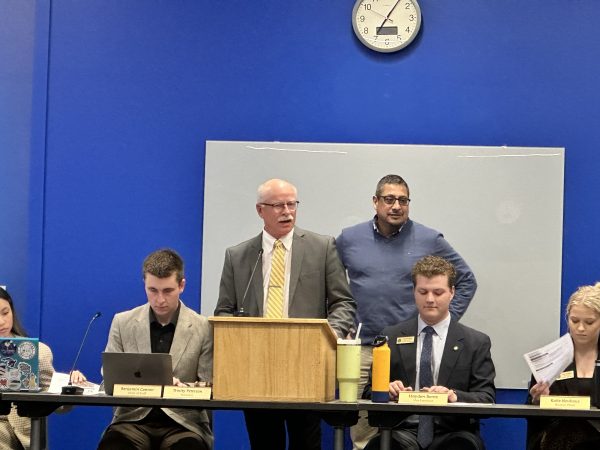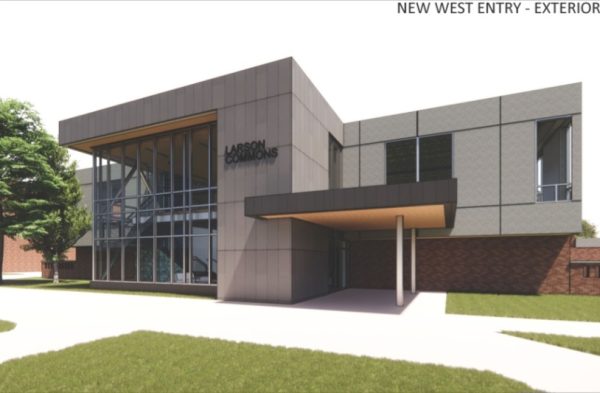More parking will mean more walking
September 28, 2010
Tony Gorder And Anne Virginia KoeppEditor-In-Chief and Reporter
After five months of research and development, SDSU now has a long-term parking plan.
The plan: relocating lots without reducing the number of spaces, and a focus on quality over quantity.
“The goal is to have less asphalt per acre while keeping the same number of stalls,” said Joe Bilotta, president and CEO of JBA, Inc., the planning and facilities management firm SDSU hired to assess the parking situation on campus.
The firm, with input from the campus design committee, the parking and traffic committee and a landscaping firm, developed the plan. Bilotta acted as a consultant and presented the findings at a public meeting Sept. 23.
The implementation of the plan spans a 10 to 15-year period that focuses on moving parking to the outside of campus and using it efficiently. Bilotta proposed a ring road around campus with parking and pedestrian traffic centered at the middle.
This is to help eliminate areas where pedestrians and traffic must cross. With three strategic entry points, this will help to ensure a pedestrian safe center.
“It will be a hierarchy of pedestrian corridors,” Bilotta said. “Like arteries for a highway.”
There are approximately 7,835 parking spaces on campus, and 8,186 permits have been sold. The number of students that commute to campus daily changes with classes, so parking averages out at an estimated surplus of parking stalls, Bilotta said.
“We have a good amount of parking,” Bilotta said. “We have issues of where it’s at and how it’s used.”
The plan would remove nearly all parking lots from the inside of campus and add green space. More sidewalks, including “super sidewalks” for well-traveled routes and emergency response vehicles, would also be added.
With the plan, lot east of The Union remains intact but receives a major overhaul, adding 77 spaces.
Bilotta said public transportation from the community to the university was something SDSU should look into, but a campus mass transit system was not feasible.
“Your campus is so small it wouldn’t be cost-effective,” Bilotta said.
Bilotta built upon the university’s Master Plan goals, specifically on the plan’s goal for SDSU to become an all-walking campus. To achieve this, Bilotta outlined three main goals of the new parking plan: sustainability, communication and education, and safety and security.
The plan is not set in stone, nor does it have a definitive start or end date. As new construction projects break ground, the plan will be taken into consideration when mapping new parking areas. It is more of an outline.
“The results of a master plan and strategic parking is a complicated business,” Bilotta said. “We come and go. Parking doesn’t.”
#1.1654577:1204420347.jpg:Parking consultant Jim Bilotta spoke to the public on Sept. 23 in the Volstorff Ballroom to explain :Parking consultant Jim Bilotta spoke to the public on Sept. 23 in the Volstorff Ballroom to explain a new parking plan.:Collegian Photo by Aaron StoneBerger

