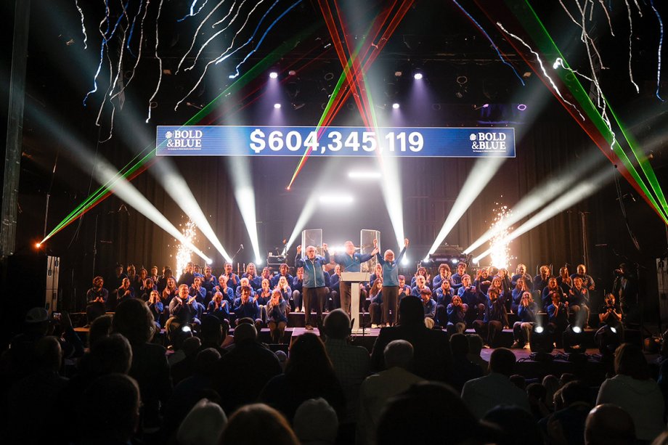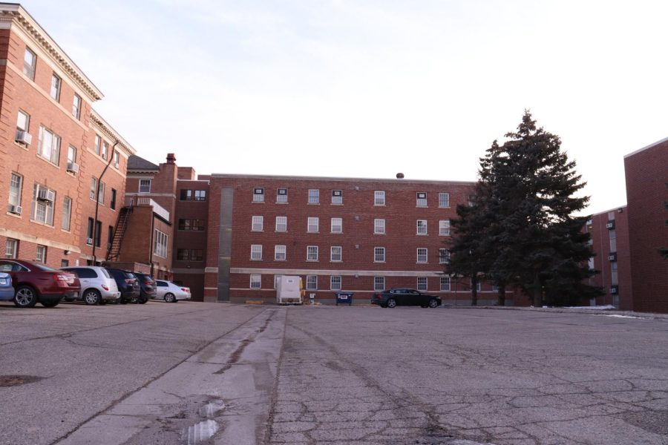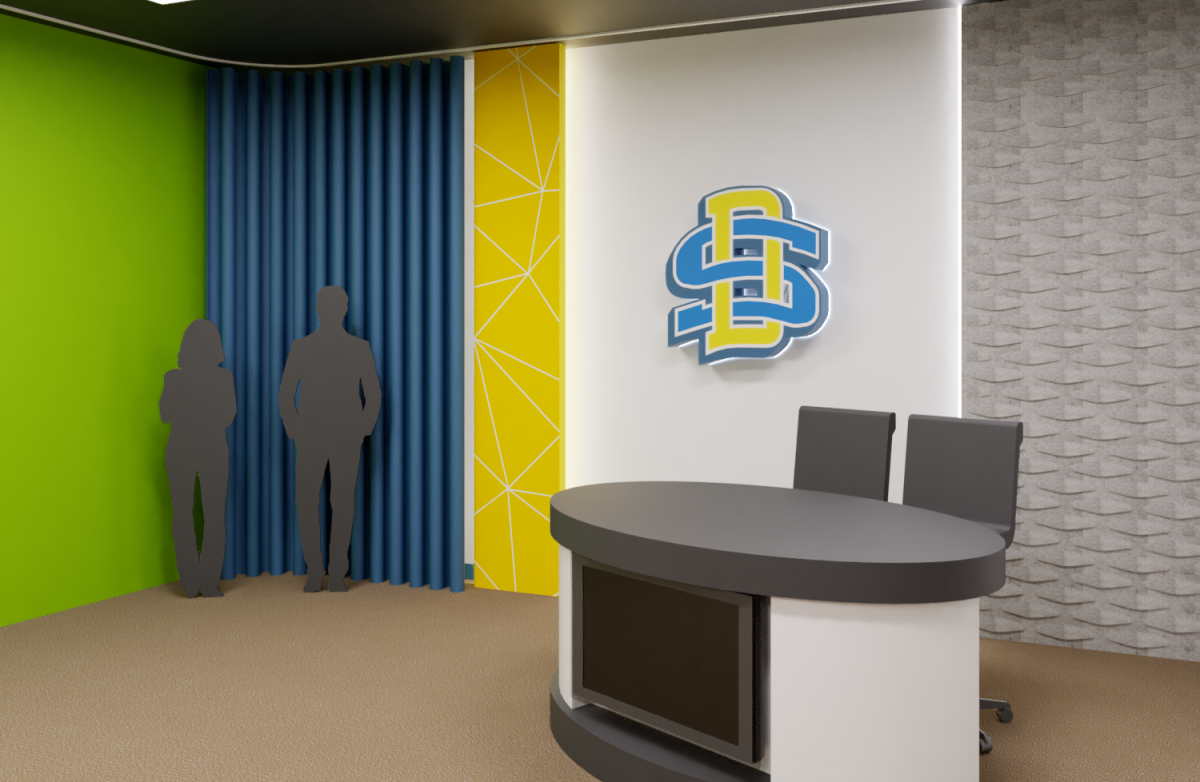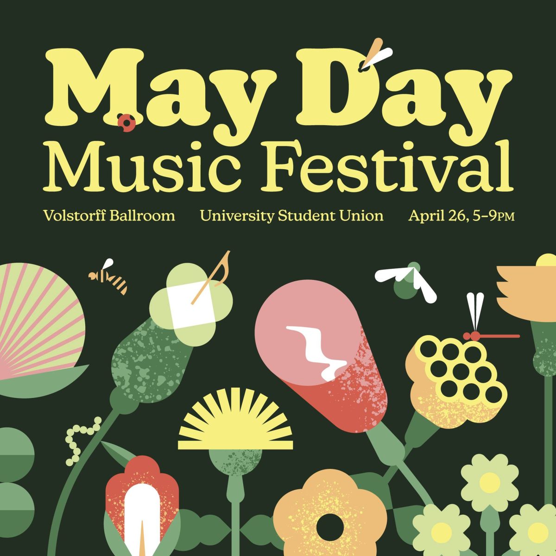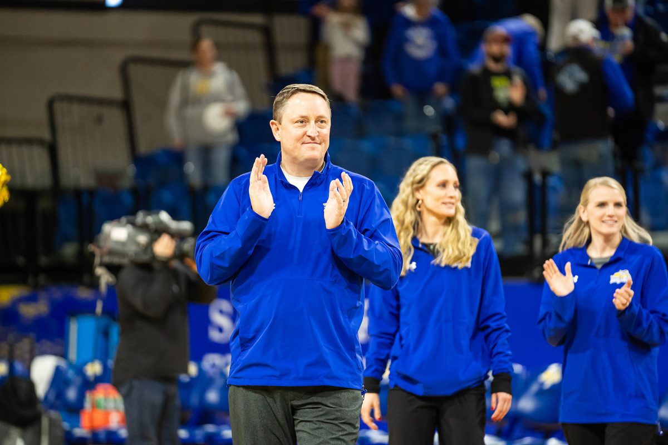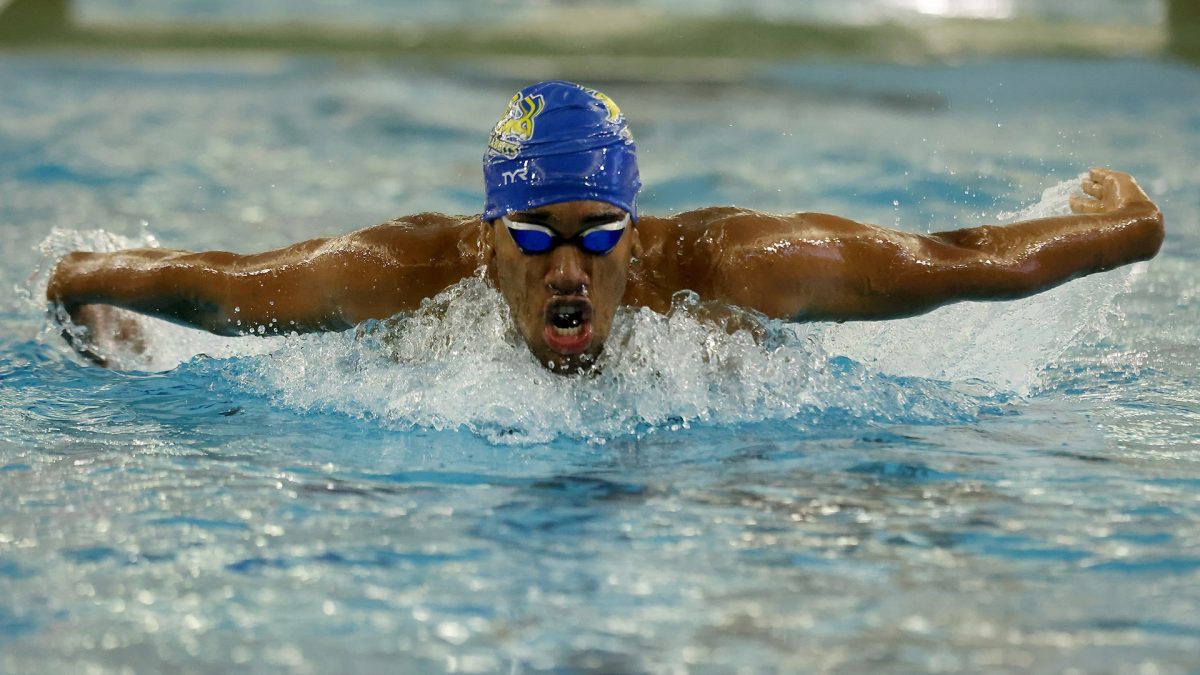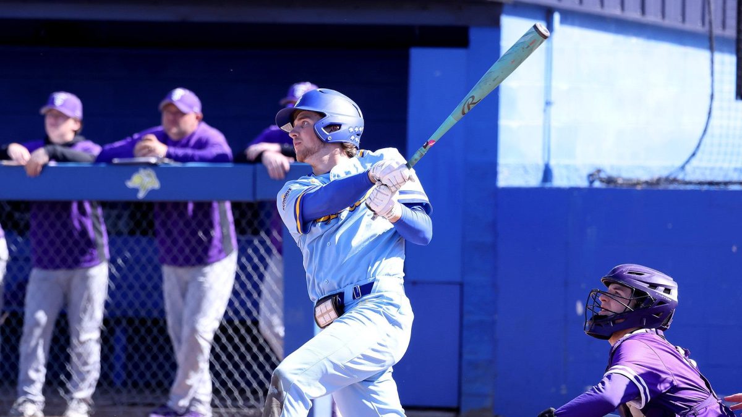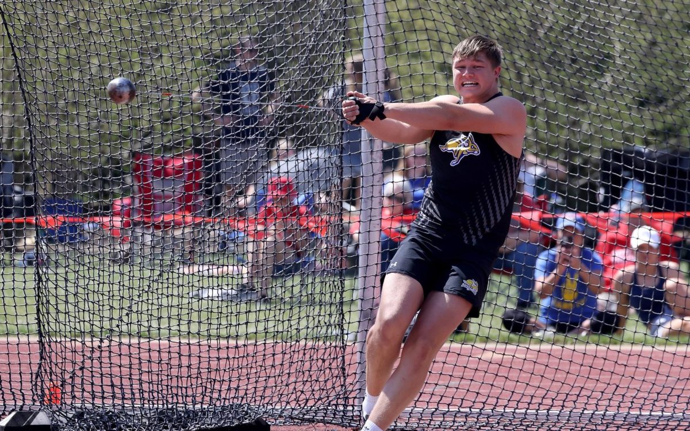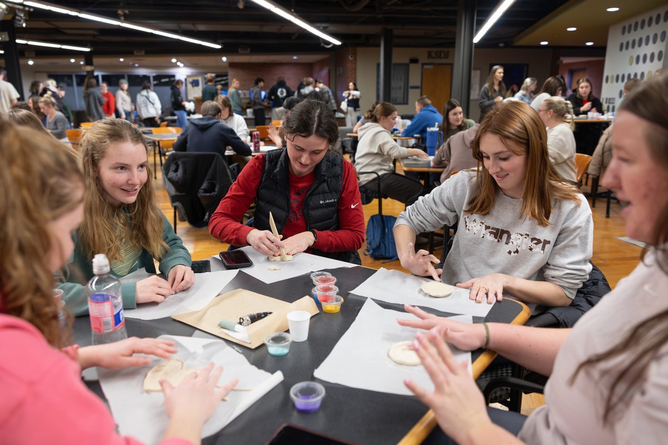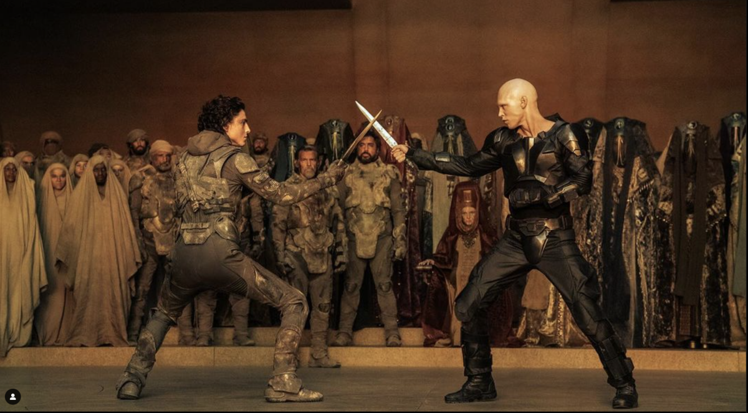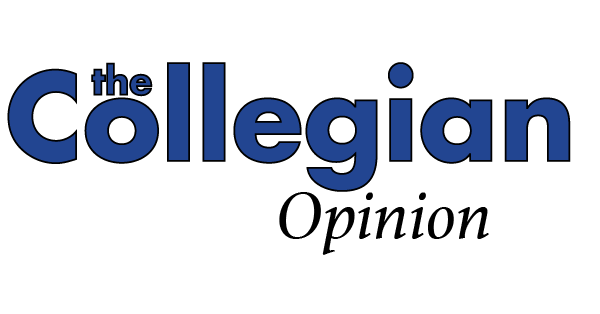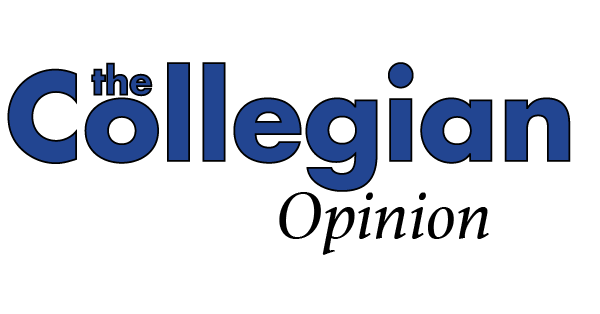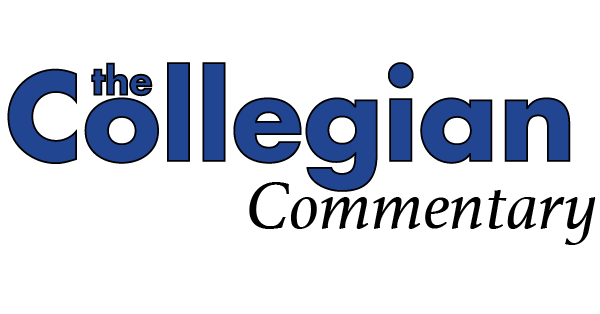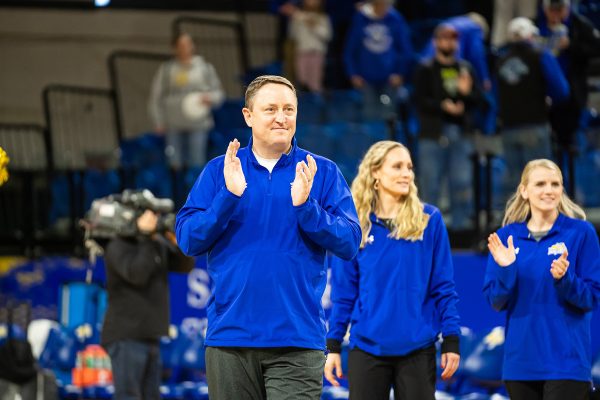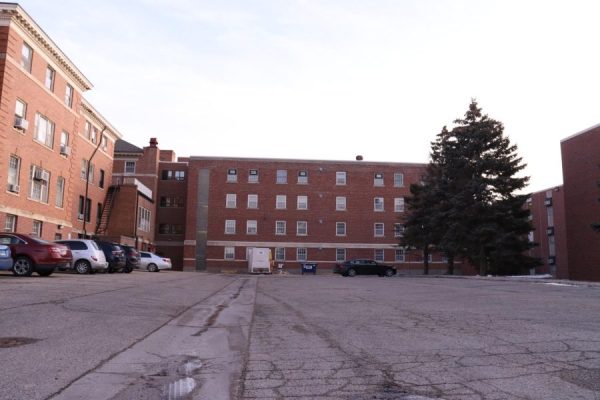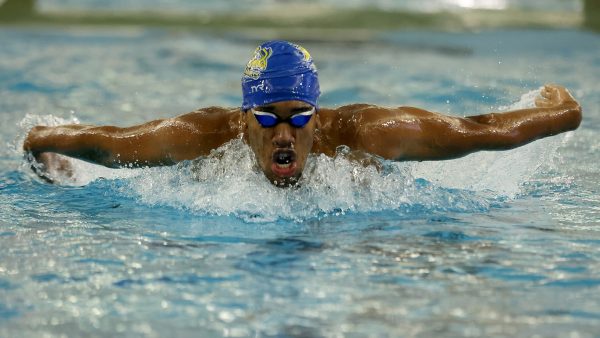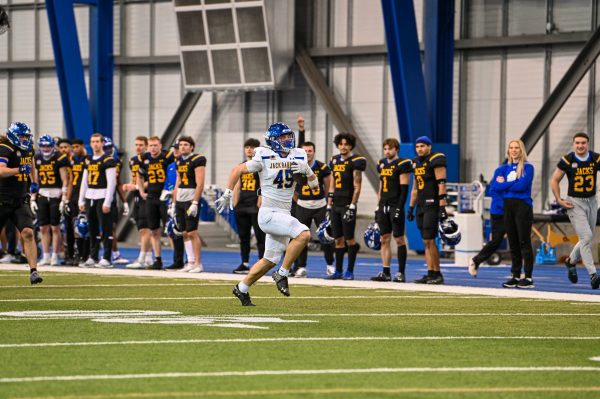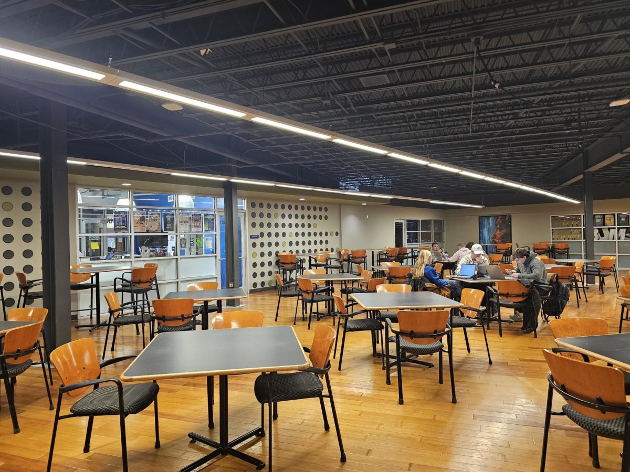Planning for South Dakota State University’s Student Union Phase 4 renovation of the basement and student engagement center has started and the university is aiming of completion by start of fall 2025.
Consisting of three levels, the Student Union is located at the heart of the campus comprising of various student services, meetings rooms, dining options, Jackrabbit Central, student media and
much more.
The fourth phase will address two things, firstly, discuss student engagement and co-locate student life and groups that are located in the building such as the student organization storage spaces and student lockers.
“Looking at how we enhance our student lockers, we know that it is not vertically sufficient and they’re not super deep, but they do meet some basic needs,” said Jennifer Novotny, asistant vice president for student life. “So, if you’re a group that’s bringing stuff to the main street to do a big promo for the week of events, you have a small space that you can reserve and rent throughout the year, but they’re really limited spaces which are located between the Collegian office and the food service office.”
Secondly, Phase 4 also aims on co-locating student groups located in the basement along with general space use such as the lounge. Replacing student meeting rooms that were temporarily offline too would be improved during this phase.
“We also know that we have to look at how we fit all of those needs into the space because we’re not going to expand but really just a renovated effort to update space, to make it more student-friendly and to make it obvious for our students.”
The Office of Career Development, co-located with Student Activities and Students’ Association Office are also being considered for Phase 4 renovations.
“We’ve asked our architect to look at how do we build space for intuitive flow for student use,” Novotny said. “We would want to re-configure that space and our mission for all these projects have been ‘how do we make this building more readily accessible for all students’ and also to have a lot of student activity at the student engagement area.”
The first phase included renovations for Office of Multicultural Affairs, which was moved from the basement to the upper level of the Student Union.
The second phase observed updating the meeting rooms, since the last improvements were made was in 2004 and hence needed painting and new furniture. Phase 2 also developed plans to portray a sharperJackrabbit branded image throughout the building, inclusive of blue, yellow and grey tone throughout the building.
“Technology was initially a part of that [phase 2], but once we started looking at it, the price point for updating technology brought the budget way up,” Novotny said. “So, we had to split that phase into Phase 2 and 3.”
The third phase focused on the audio-video technology (AV) updates in all the meeting rooms, including the Volstorff Ballroom (VBR).
“In the Student Union, the ballroom was definitely an area of need because it had a tremendous use over the last 21 years,” Novotny said. “One of the major components to improving that space was to updating finishes such as carpets, walls, acoustic materials on the walls, some of the lighting and technology effects.”
First built in 1971, the concept of the Student Union originated in 1969 with Students’ Association pushing forward for the new building then. Prior to the current Student Union, Pugsley Union had been the main Student Union back in the days.
According to Novotny, the reason behind the new Student Union then was due to space requirement for students and addition of more dining
options. Although dining space was provided in Pugsley and Grove Hall, students had outgrown the space.
“Another thing they [Students’ Association] were really passionate about and I’ve done a lot of reading about it over the years because every time we’ve done a renovation, I want to continue to retain some of the historical features of that building,” Novotny said. “So you’ll see like red brick, even though we’ve painted some of the bricks, there’s a lot of red brick because that was part of the original building.”
Student Union played a major role for students at that time as they needed a new space to socialize, to dine, and places to study that took them away from their residence hall atmosphere and from the library too.
“Upstairs in the gallery lounge– that space when this building, was built was dedicated for a space of an art gallery, where University Program Council (UPC) at that time was really excited about the idea of bringing art to everyday life here,” Novotny said. “They committed to having a permanent gallery in this building and that group would help monitor and curate what the art was, ranging from student exhibitions and organizing shows for purchasing the displayed art.”
Initially when Student Union had been built, the North side of the building didn’t exist. The gallery in which the Bummobile is currently showcased along with the meeting rooms didn’t come in until much later, Novotny explained.
“Over the years, we expanded and renovated several times,” Novotny said. “We did a major expansion in 2004, which actually started in 2001 and again started with our Students’ Association really tapping into needs that were not being met and that particular project, we hadrequested the Board of Regents (BOR) to increase the general activity fee (GAF) and that was dedicated money just to build a larger building.”
Novotny said that the fourth phase renovation process of the Student Union started roughly five years ago planning with Student Leadership, Students’ Association and Student Union Activity Committee (SUAC).
She said the committee assessed at that time about things that students had been vocal about on accessibility, mainly accessibility to the Office of Multicultural Affairs, which was located in the lower level at that time.
“Another thing students had communicated their interest in having a more updated and renovated student union that reflected the jackrabbit brand a bit better than it had,” Novotny said.
The reason behind having ‘phased projects’ for the Student Union was due to non-availability of major funding component, due to which minor improvements were made to the facility using the maintenance and repair budget (MNR).
Novotny expressed her desire of having the renovations completed by the end of summer 2025.
“We are not going to be moving forward with that project this year, but it’ll be the following year,” Novotny said. “Spring 2025 is when we’re hoping to begin that construction effort and part of that reason is because we also have a Larson dining project coming up in 2024.”
Larson going offline for an entire year would mean more students using the Student Union and making adequate space is necessary. Most of the food services sites are located in the Student Union and maximizing the use of the kitchens and storage for food service would help keep services going on during Larson Commons’ construction.
Novotny believes it is much quieter during the summer time to work on renovations in the Student Union as the crowd becomes much less and smaller projects can be covered during that envelope of time. In 2004, the Student Union had been shut down for an entire year, with food services moved to DePuy hall.
While Novotny hopes for the project to reach completion before fall 2025, delays on things such as lighting, equipment or any issues, if occurred, would be worked around without shutting down the Student Union.
Current budget of Phase 4 renovations for the Student Union are still in talks as the numbers are tentative.
“We haven’t determined it yet because that comes after we determine the final scope of the design,” Novotny said. “But what we would imagine is that it could be around $3.5 million depending upon cost of construction that could certainly change.”
Increase in construction costs throughout the state may affect the increase in budget. The source of funding for the Student Union renovation would solely arrive from the MNR budget. Renovation of the Student Union will be helmed by Architecture Incorporated based in Sioux Falls, S.D.
Novotny mentioned that staying within the budget of MNR is the current plan after having spoken to Student Bodies and Board of Regents (BOR). In situations where additional budget would be required, university administration would help with bond payments being made
throughout the years.
As of now, no current floor plan has been set, although Novotny hopes to get a conceptualized drawing from the architect sooner.
“I think having a whole lower level dedicated to student life is exciting because students naturally develop the synergy by being in close proximity to each other,” Novotny said. “My hope is that when we bring tours through there, our prospective students would be excited and take it as an invitation to be there.”
Novotny reminisces post Phase 3 renovations on student’s reactions to new flooring. She stated that at around a million students walk through the Union, multiple amount of times by the end of October, which further requires more floor tiles bring replaced in the union as compared to any dorms on-campus.
Accessibility during the Phase 4 renovations would not hinder use of the Student Union. A lot of scheduling is done with Facility and Services, the contractors and the Student Union staff to keep the building open and fully functional.
“What we try to do is do the work while keeping the building fully active and occupied,” Novotny said. “We work closely with Facility and Services and sometimes due to certain issues, we cannot shut down the building and so instead we can do those things on weekends without impacting the usage.”
The planning committee would meet with groups like the KSDJ, the Collegian, BluePrint and other offices to understand their daily routine, facilitate their needs and most likely re-locate them to meeting rooms in the building.
Novotny shared her excitement on every phase renovation of the Student Union and how both students and architects bring in great ideas to keep improving the space.
“This facility is really committed to keeping it very student-centered and having a lot student interactions both in the outcome and in the design,” Novotny said. “It is really important that we have students using it all over through recommendations they have suggested.”
Jennifer Colt, a senior psychology major states that she enjoys studying in the Student Union basement due to lesser crowd as compared to the main and upper level. Colt believes addition of a coffee place or a dining option in the basement would help eliminate some of the rush out on the main level.
Melody Reisdorff, a sophomore animal science major uses the main level of the Student Union to study rather than the basement as she feels a lot of meetings or events take place down there. Reisdorff feels the basement does not sound too appealing for studying and instead enjoys the noise rather than the quiet nature of the basement to study.

