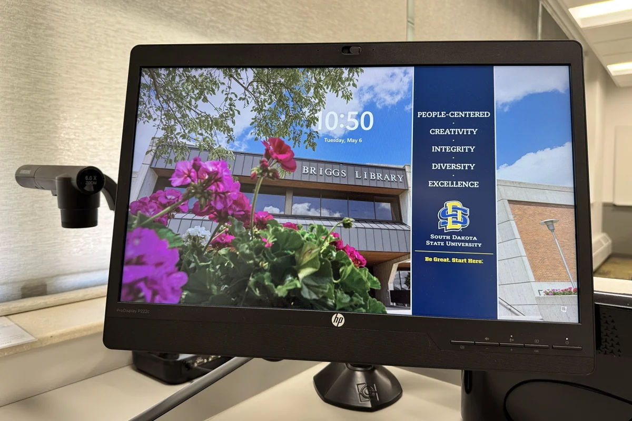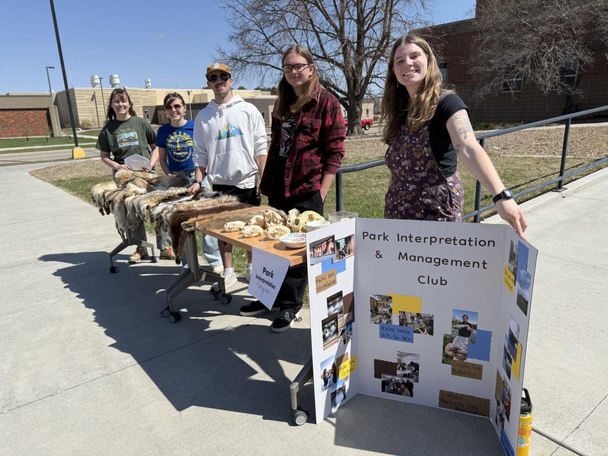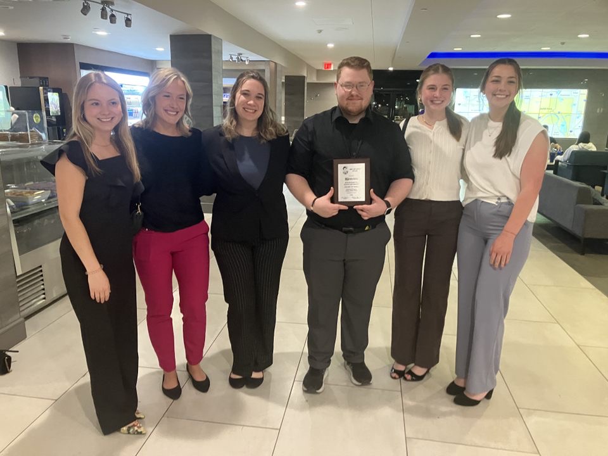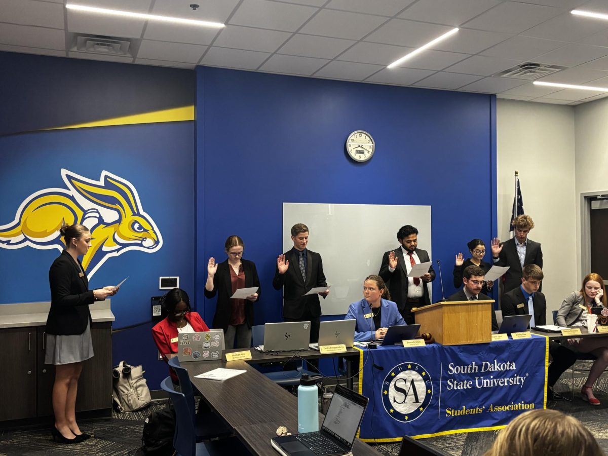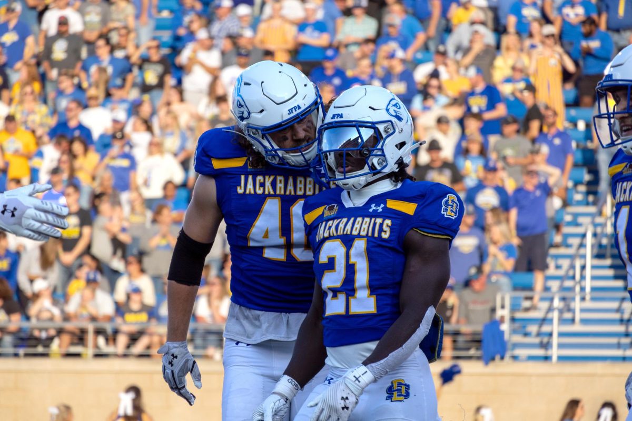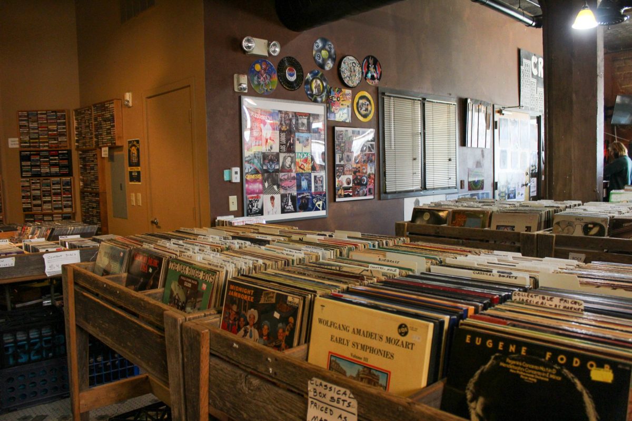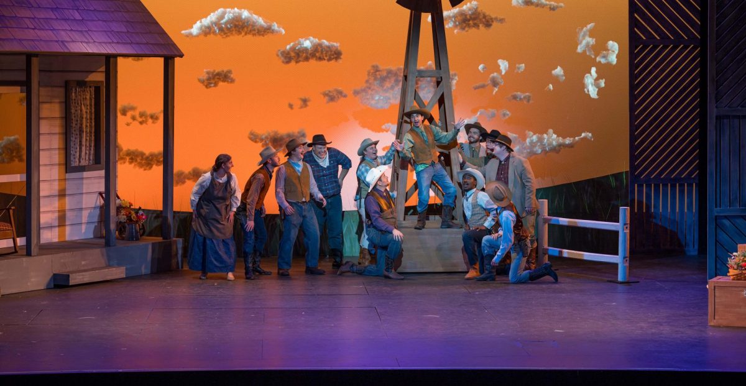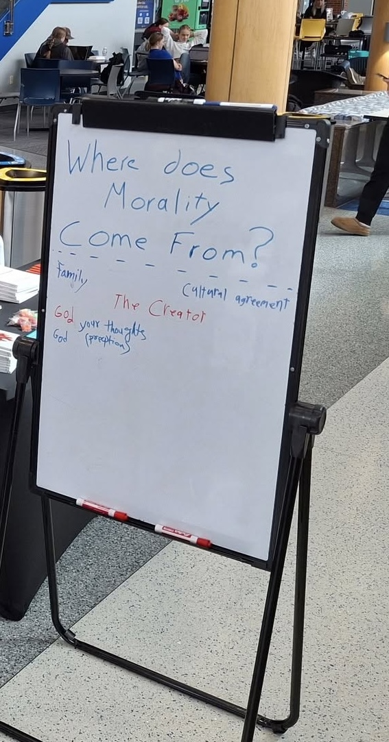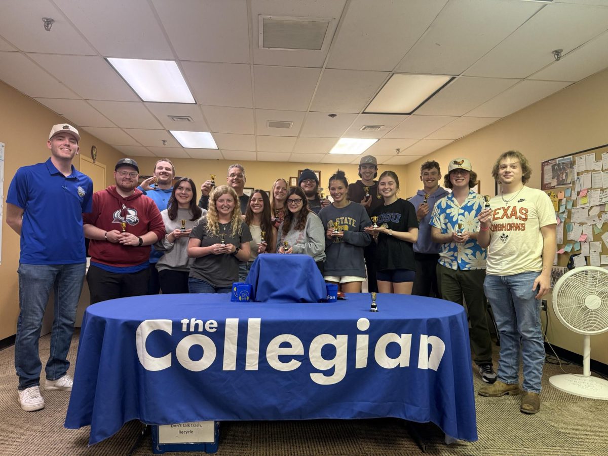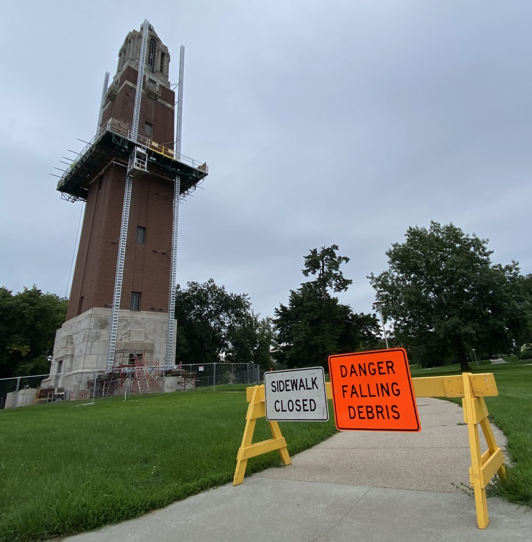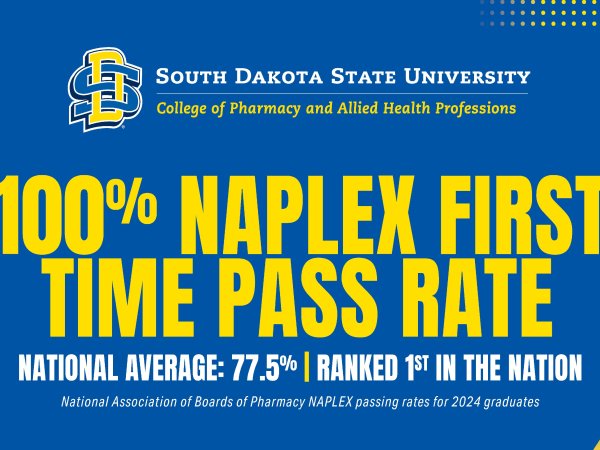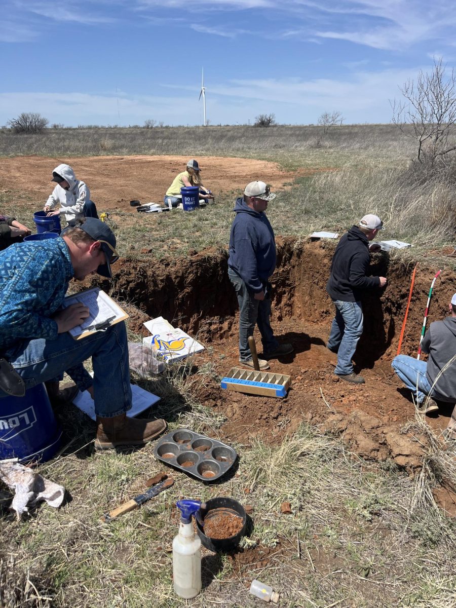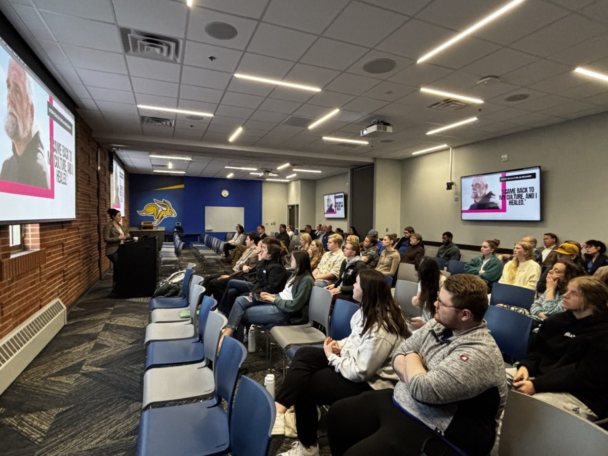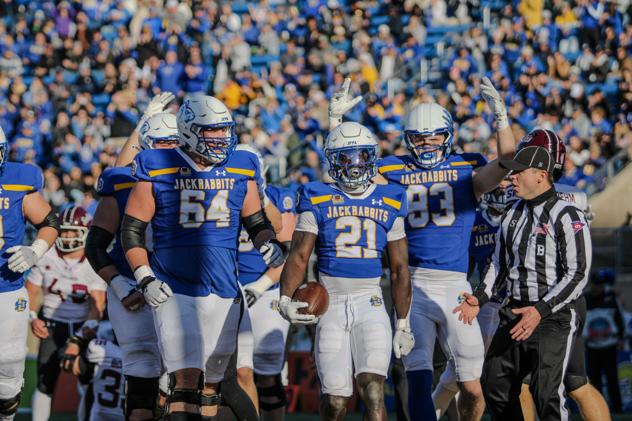As a new school year begins, new and returning students will find that familiar buildings across campus are undergoing construction and repairs, along with a new location for the School of Education, Counseling and Human Development.
Campanile
This 180-step building is an iconic staple of the SDSU campus that students, faculty and visitors have enjoyed climbing since it was built in 1929. This is a landmark that past, present and future jackrabbits all recognize. However, there will not be visits to the top any time soon as it is currently undergoing needed repairs.
According to Director of Project Management and Engineering David Law, the restoration for the Campanile’s masonry and stone will cost approximately $900 thousand.
“The scope is to really just go in and grind out the mortar and masonry and put new mortar in its place to get rid of the cracks and crumbling,” Law said. “There’s a lot of restoration on the limestone too. They had to replace a couple pieces at the top and do some patching and restoration.”
The Campanile will also see restoration and paint done on the doors leading to the interior along with new paint on the rails.
“The Campanile is a structure that is not conditioned. It’s not heated, it’s not cooled,” Law said. “It’s prone to the elements of an area of the four seasons. It just deteriorates and if you don’t do this every 25 to 30 years, it’s just going to get worse.”
In the past the Campanile played music for students walking to class. Law said there is a chance music will return. It will have to wait until restoration is completed.
The goal is to have the restorations complete by mid October. Law advises visitors and students to be aware that the fence surrounding the Campanile will still be present during Hobo Week.
Larson Commons
Another familiar building getting a new look is Larson Commons.
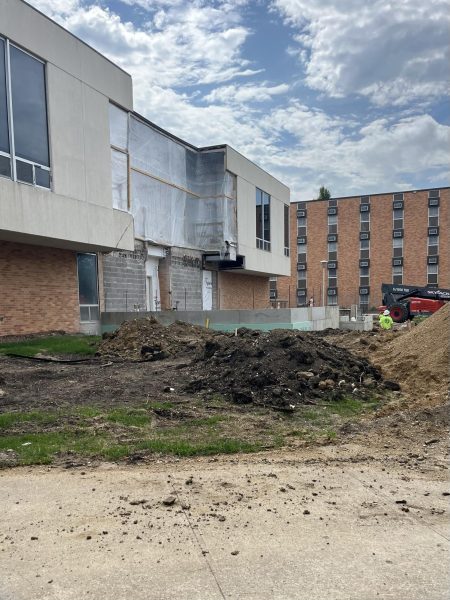
“The construction that started this summer and will be going into the fall semester and into the end of the year, will be a new entrance,” said project manager/engineer Keith Skogstad.
This is the first phase of the Larson renovation, costing approximately $18 million including equipment, construction and design. Phase one will involve expanding the entrance area, making it bigger with more glass windows and doors. Phase two will involve the redesign and upgrades to the seating and kitchen areas.
“One thing about the Larson’s kitchen, it has had new pieces of equipment put in but the floor, the ceilings, the wall are from the original 1967 design,” Skogstad said. “The front house, where the students eat, where you serve the food, has been renovated four or five times over 40 to 50 years.”Skogstad shares how the entrance to Larson’s has been what he is most excited to see with this new project, as there will be more windows surrounding the doorway leading to the dining hall.
While the main entrance to Larson’s will be undergoing construction, students will still be able to enter through the doors leading to Young and Binnewies Hall lobby’s that are connected to the stairs leading to the dining center along with the C-store and TRIO center.
The C-store and the TRIO center will remain open and available for students and remain in their current location.
Skogstad said the only thing being moved in this stage is Erberts and Gerberts Sandwiches. The shop will be switching places with Created with Love. This move is preparing the university for once phase two begins.
Thompson Center
A completely new look has been given to what used to be known as the Wintrode Student Success Center. Now the Thompson Center, a place where the School of Education, Counseling, and Human Development graduate students and faculty can call their own.
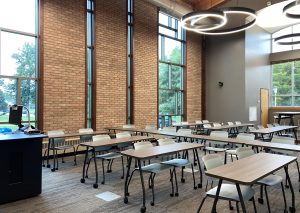
The faculty moved in from Wenona Hall on Aug. 5, and while there is still more furniture to be added to the new space, the Thompson Center has gained a whole new look for the new school year.
“The entire east wing is seven practicum rooms which is a space for our graduate students to apply strategies and try out therapy sessions with the supervision and guidance of a faculty member,” Anne Karabon, the director of the School of Education, Counseling and Human Development said. “There’s a group therapy room that can house 8 to 10 people for a group session. A dedicated play therapy space for people to do play therapy for young children.”
The center also has a refurbished classroom with new lighting, technologies and furniture that can house all the counseling classes for students.
“The interactive classroom was by far a big priority for us,” Karabon said. “To have a space where students feel comfortable sitting in and having that interactive engagement.”
While the east wing has seven practicum rooms for students, the west wing is dedicated to the faculty offices. The upstairs area is for students to hang out, along with offices for graduate students.
The project took about 15 months before staff could move in. The space is painted and designed to accommodate students to meet with staff, study, attend class and work.
“Funds were first donated a number of years ago and we just had to find the right place at the right time to make the move and last year it was decided that the Wintrode space would be the one we would be able to move into,” Karabon said. “The faculty have been excited to move in here and it is finally coming to flourish.”

