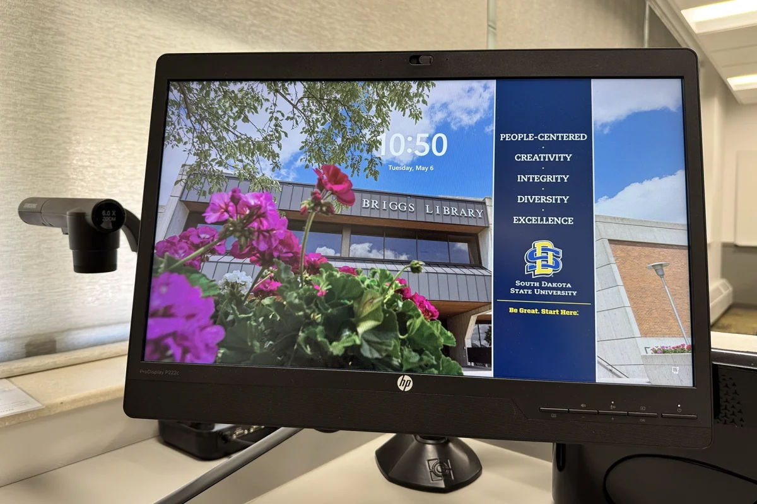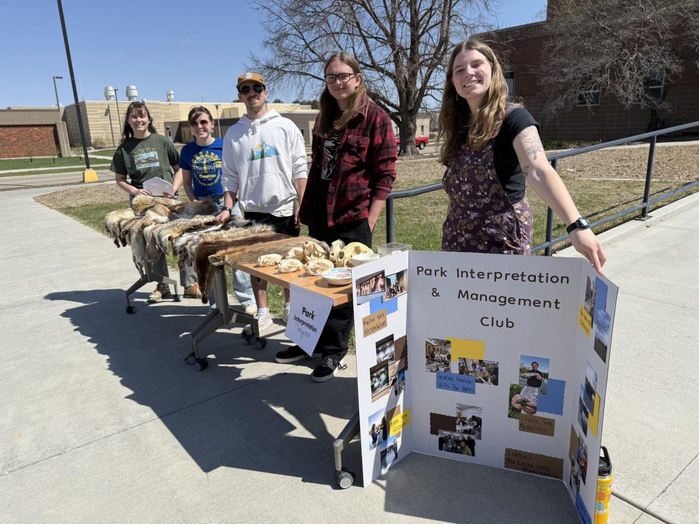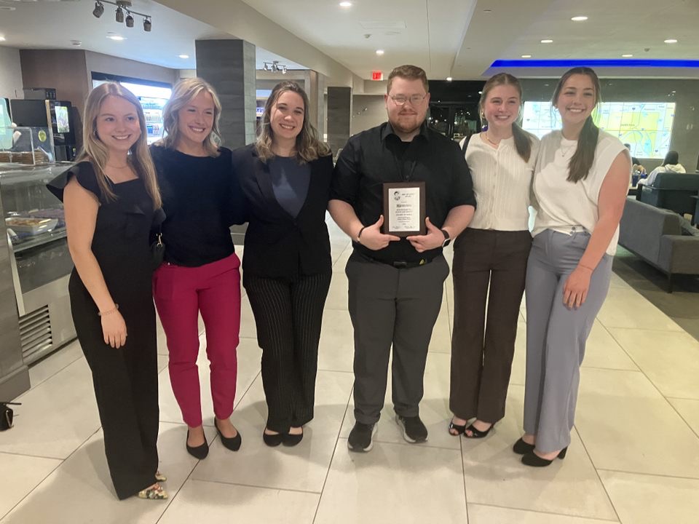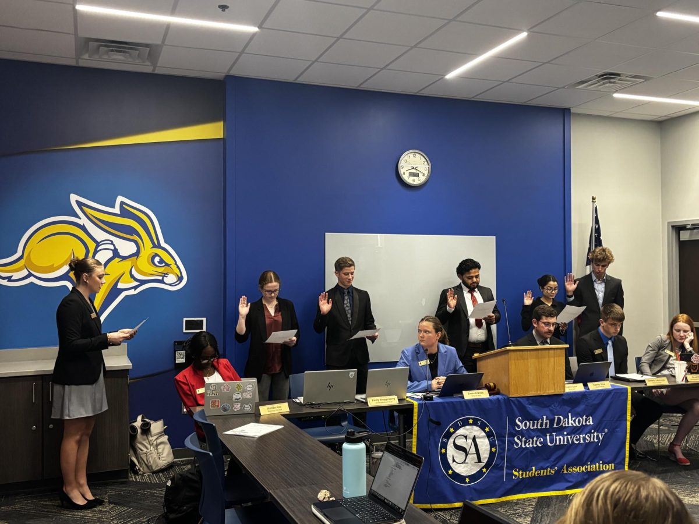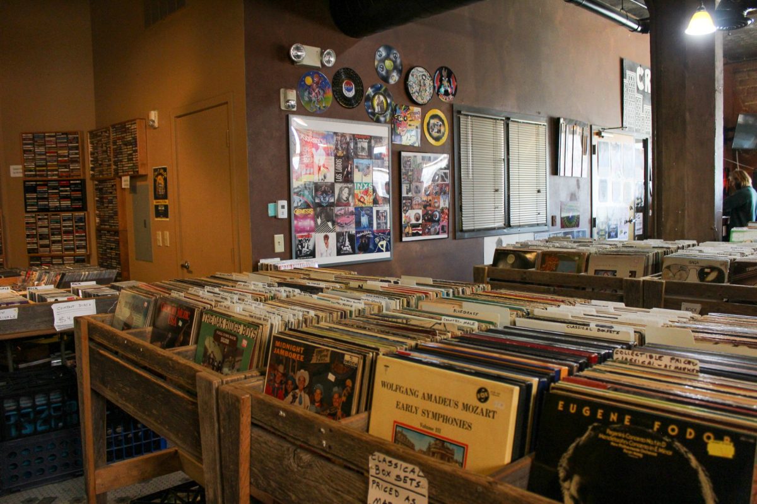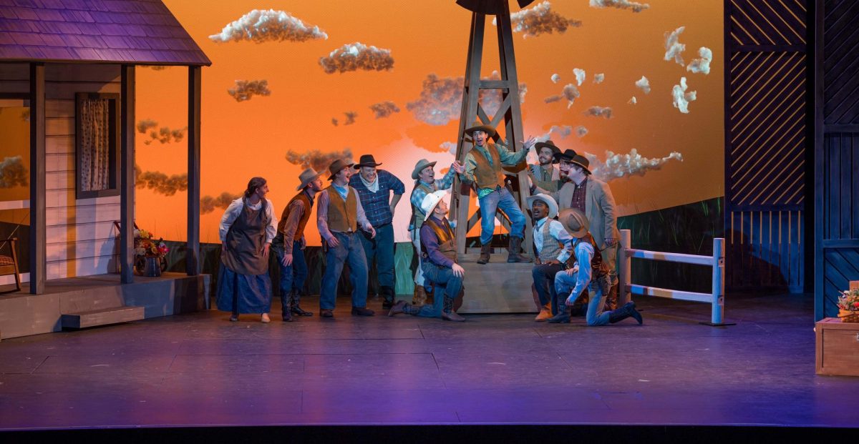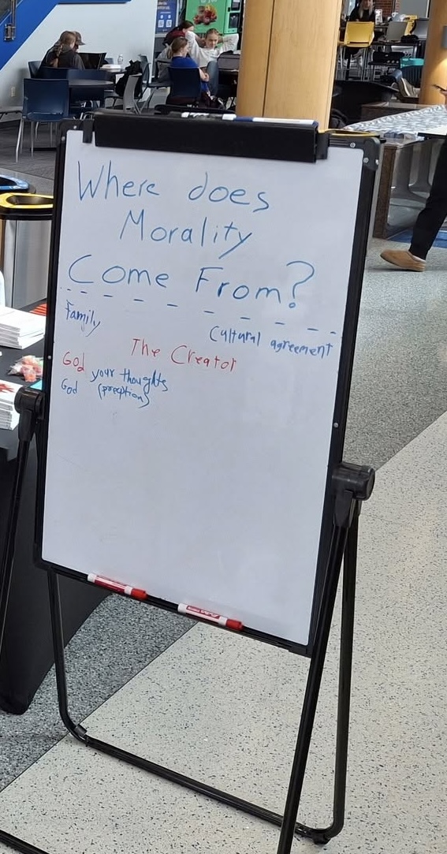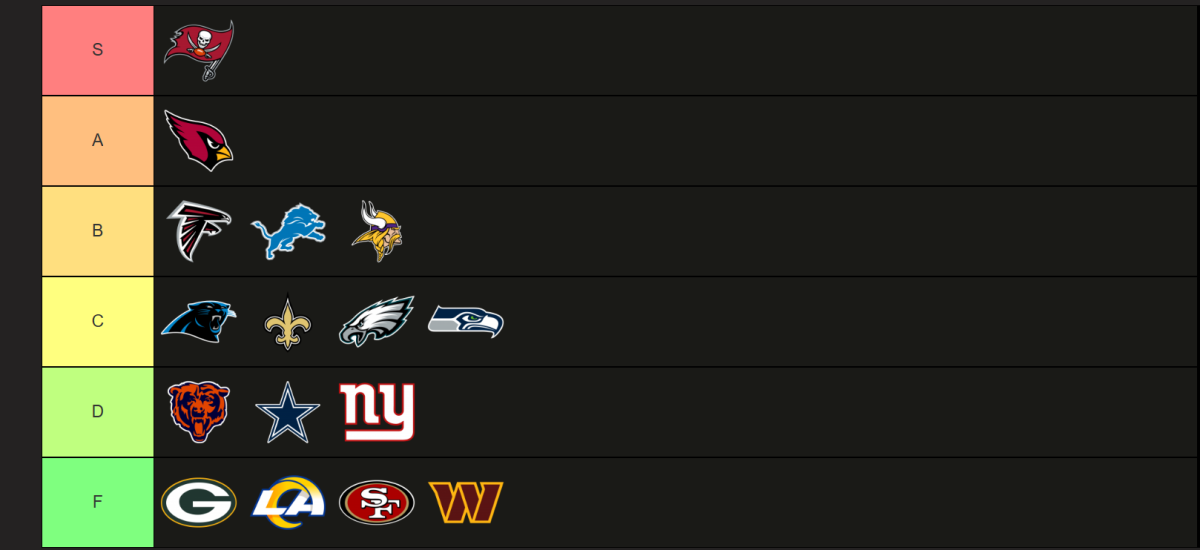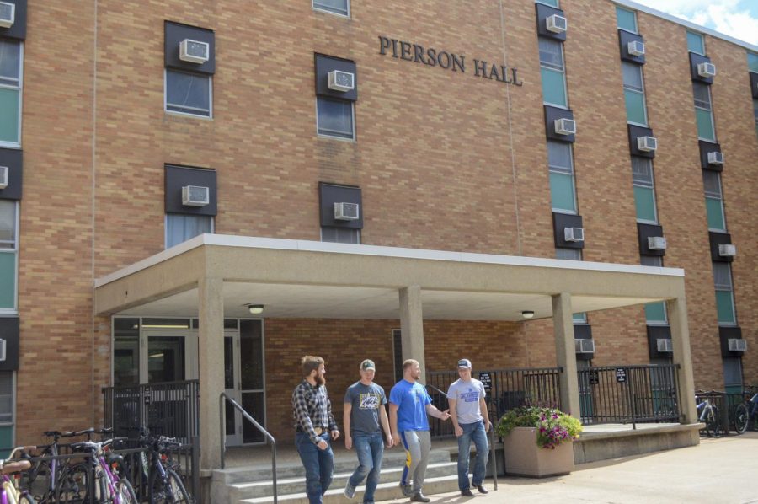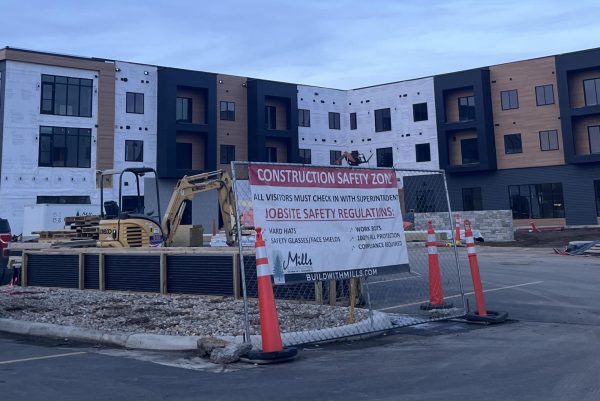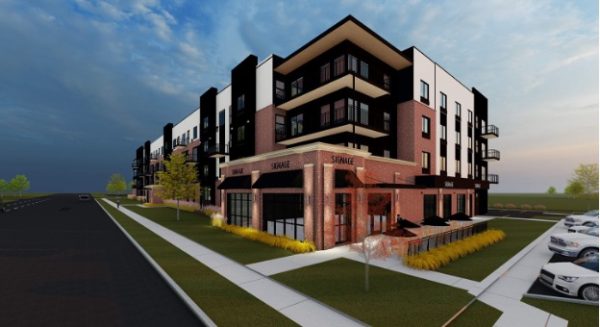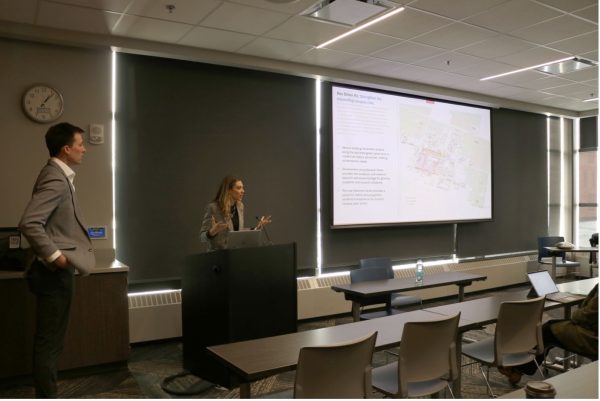Elevator part of dorm’s facelift
Pierson will close for year to allow work that includes new windows, Hobo Hangout
September 21, 2021
Pierson Hall will close for a year starting next summer for a $9 million renovation that will include installing a central air system and an elevator, plus upgrades to common areas.
The residence hall, where 440 freshmen and sophomores live each year, will be closed from June 2022 to June 2023. Students will be relocated to other halls where there is plenty of space to accommodate them, according to Rebecca Peterson, director of Housing and Residential Life.
“The Pierson renovation project is important to HRL [Housing and Residential Life] because it allows us to improve student housing both from an accessibility standpoint as well as functionality,” Peterson said. “We’re excited about the changes coming and how it will continue to enhance the community within Pierson Hall.”
Pierson underwent a minor restoration in 2003 that included upgrades to the communal bathrooms and furniture changes in the resident rooms, but this is the first major remodel the hall has undergone since its construction in 1964.
This time around, the plans will increase accessibility, upgrade the HVAC system, install a fire sprinkler system, replace all the windows and doors, and add kitchenettes to the second, third, and fourth floors. They will also update the kitchen in the basement, improve common spaces, enhance the Hobo Hangout and refresh the hall with new paint and flooring.
These updates are all geared toward bringing more comfort to students, according to housing officials. Currently, each room has a window air-conditioner unit and radiator, but the new central air system will allow students to have more control over the temperature in their room.
The new windows will add better thermal protection and give the building a fresh look.
The hall will be more inclusive with an elevator, which will be installed inside the dorm, and a ramp that will be added to the west patio, according to Keith Skogstad, the project manager for Facilities and Services.
The Hobo Hangout is the basement space where students can play pool, foosball, watch a movie on the screen projector or get together to hang out or study. The Hobo Hangout will be updated by creating more open space and reconfiguring the floor plan for more efficient use.
Benjamin Loken, a sophomore who lives in Pierson Hall, says the remodel is “long overdue.” Loken is most excited for the improvements to the Hobo Hangout.
“I wish they would have done it sooner,” Loken said. “I hope future students will like it.”
The money for the Pierson revamp is coming from funds that had been set aside for maintenance and repair, Skogstad said. The South Dakota Board of Regents requires all revenue-generating buildings such as residence halls to save for such upkeeping.
Because of that policy, students won’t have to worry about paying more than expected to live in Pierson Hall when it reopens, said Doug Wermedal, associate vice president for Student Affairs.
Skogstad said this project is the first of many. Other dorms that are expecting a remodel in the future include Young, Binnewies, Hansen and Mathews halls.
JLG Architects is the company designing the changes. Fawn Beherns-Smith, project manager, said the biggest design challenge is making it “feel unique so Pierson has its own identity.” She’s looking forward to “making Pierson feel like the students living in it.”
Peterson said: “We’re just excited to make improvements to the building for our residents.”
HISTORY OF PIERSON
- The building is named after Edith Pierson, a former professor and dean of the home economics department.
- The four-story hall started construction in 1964.
- Home to the agruculture, biology and natural resource management living-learning communities.

