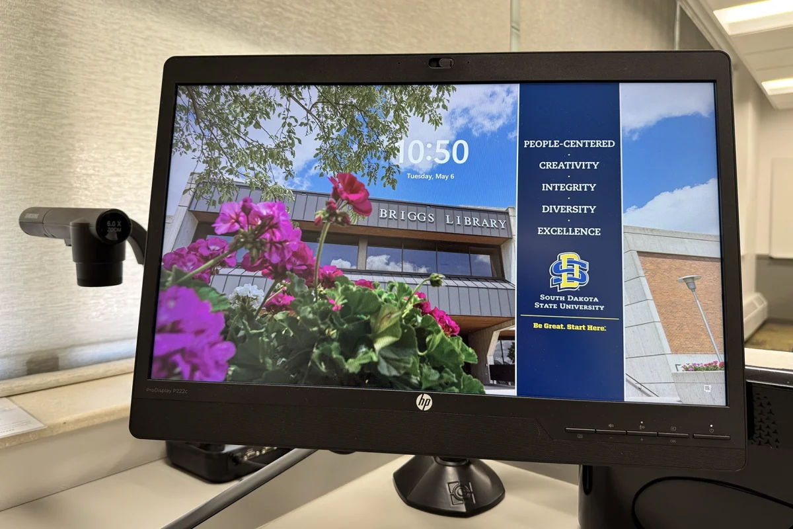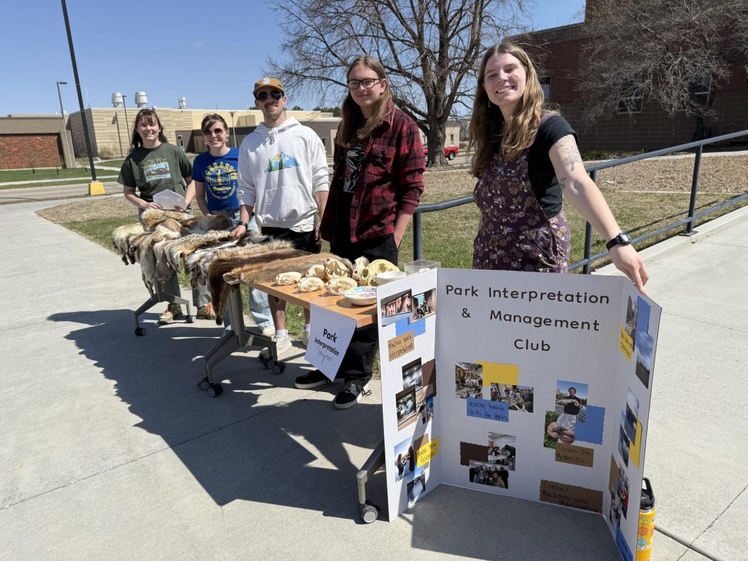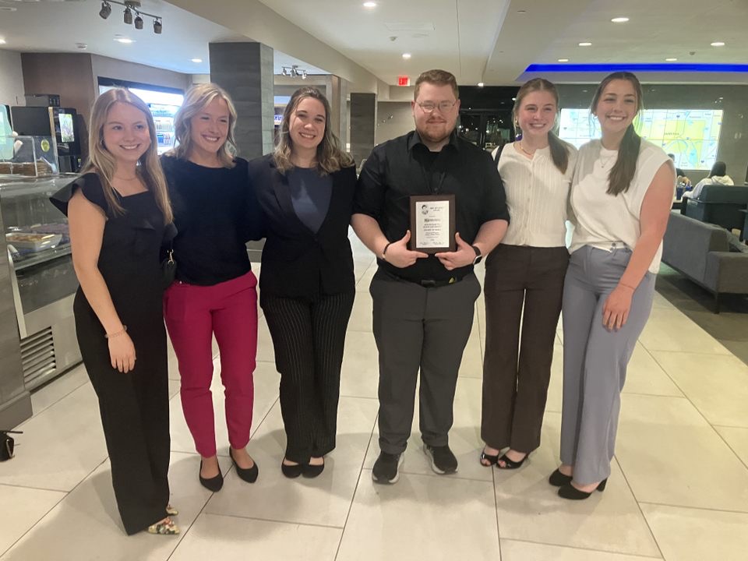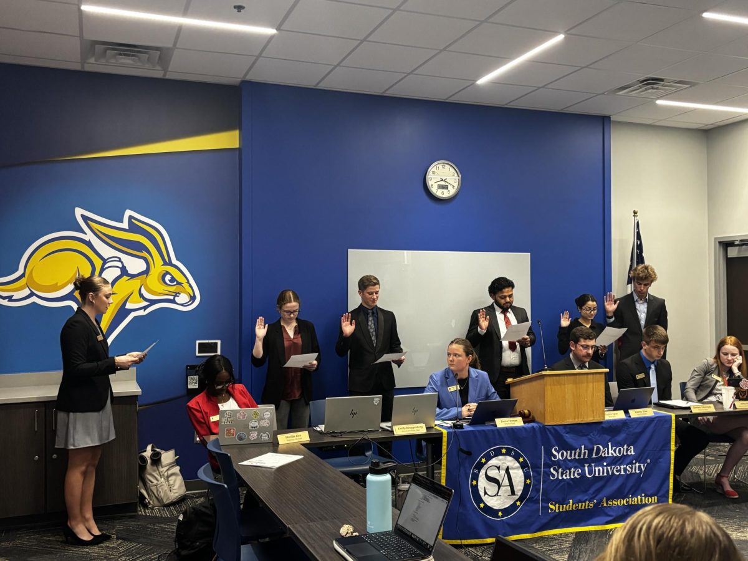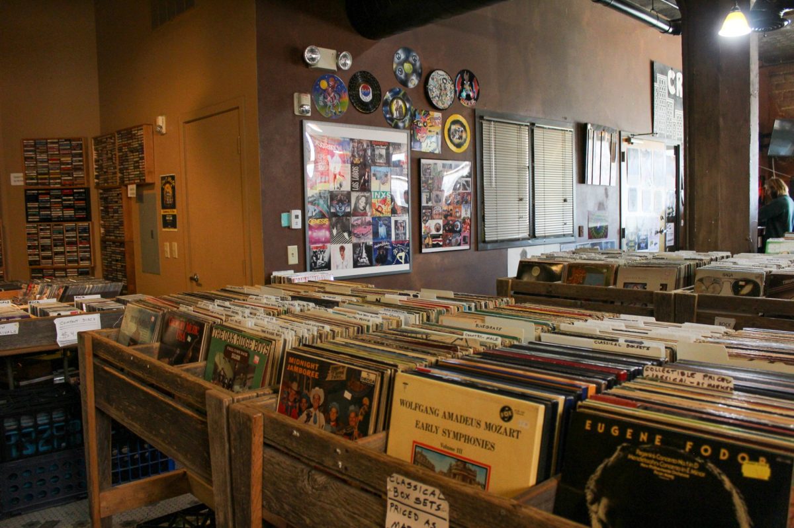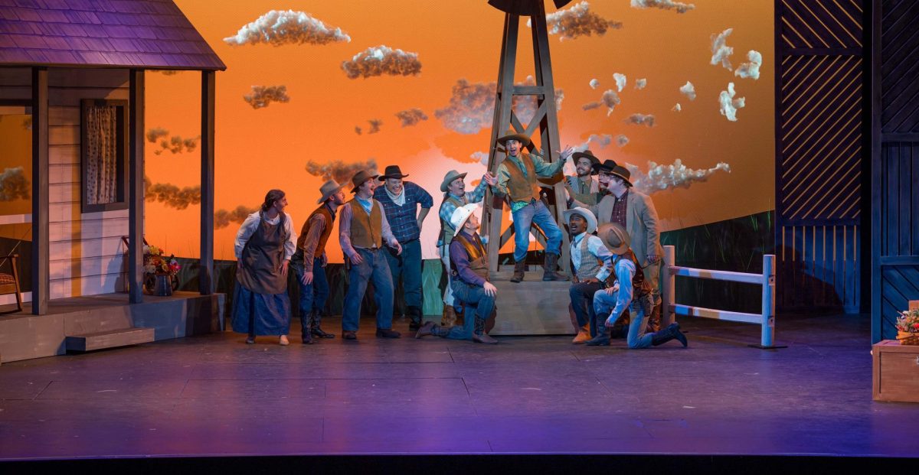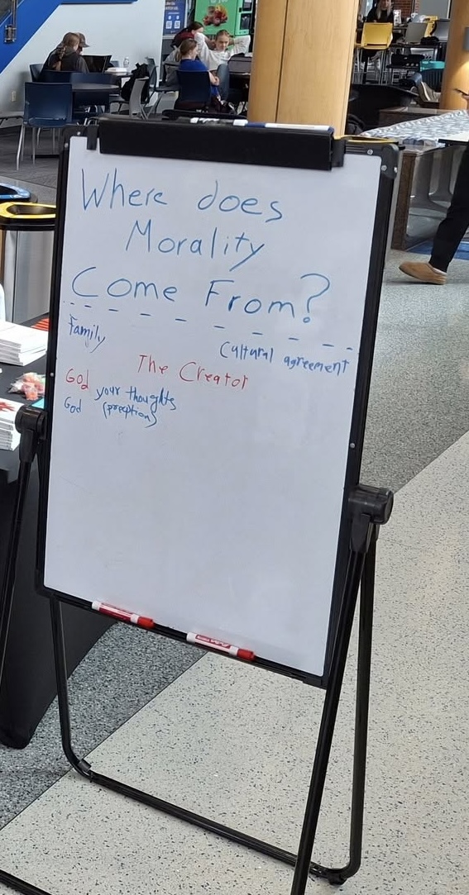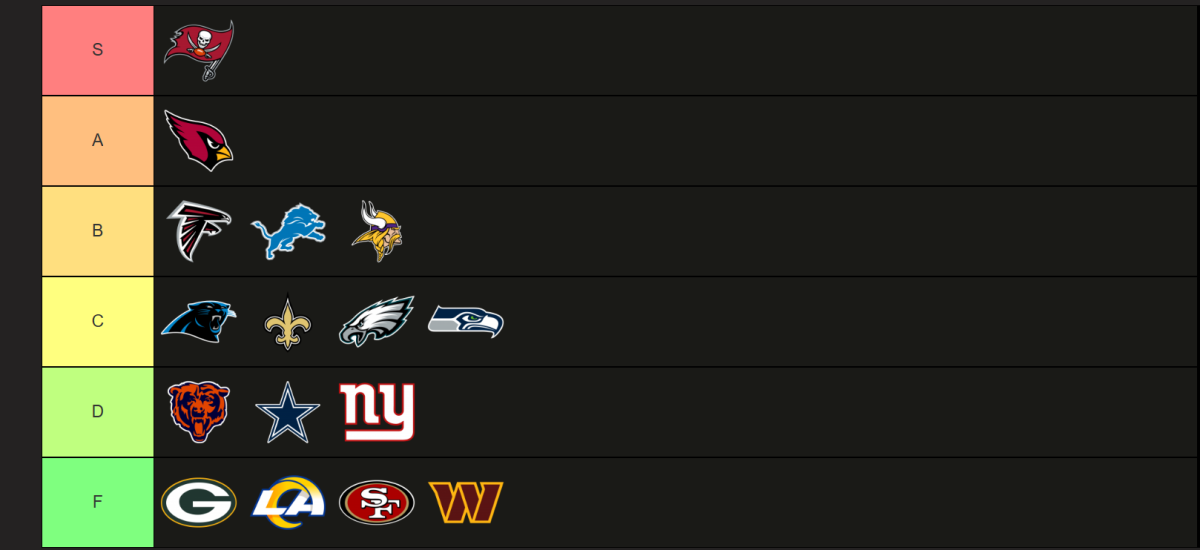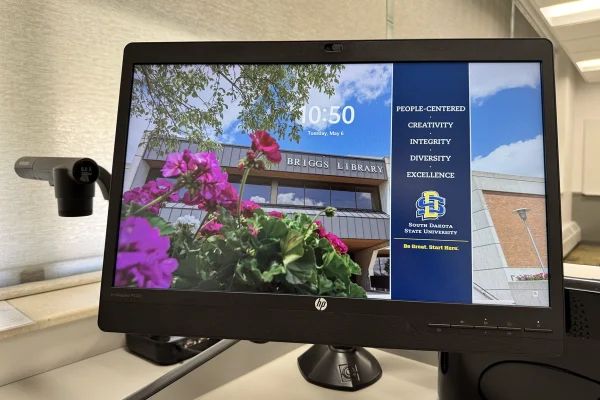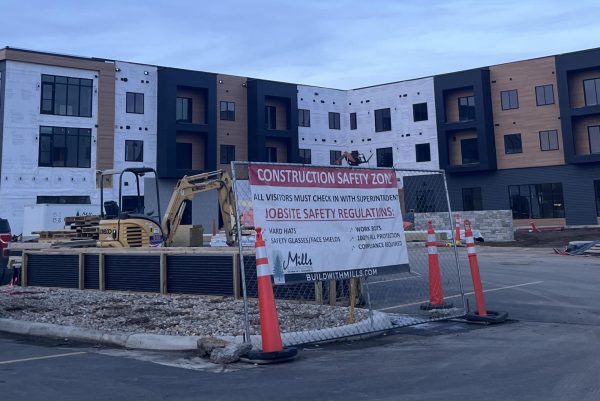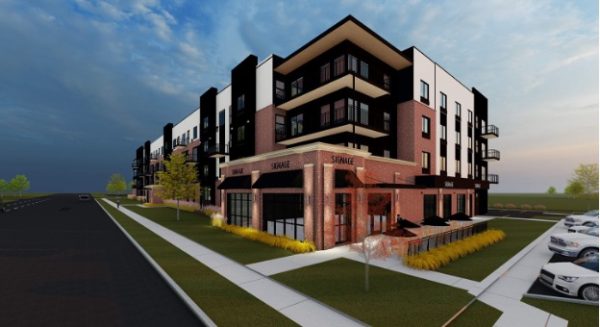BOR approves new residential hall
October 28, 2008
Amy Poppinga
SDSU received approval from the South Dakota Board of Regents (BOR) on Oct. 23 to design and build a new residence hall by the fall of 2010.
SDSU officials presented the Residential Life and Dining Services Master Plan for 2008 to 2018 at the BOR’s October meeting. The plan calls for adding new residence halls, renovating existing halls and expanding dining services in the next 10 years.
“A year ago, I don’t know we ever thought we would be asking for new residence halls, but if you look at our enrollment and where we were this fall, we needed to do something,” said Marysz Rames, vice president for student affairs.
The housing and dining master plan has three phases, and each stage will move the university closer to its goal of creating two distinct neighborhoods on campus: the southeast neighborhood for undergraduate students and the northwest for upperclassmen and graduate students.
Phase One calls for constructing an undergraduate residence hall on the southeast side of campus, expanding dining services in The Union, improving Larson Commons and reallocating Waneta Hall to housing upper-division students.
Rames said the university is currently in the process of designing the new residence hall with Koch Hazard and Treanor architects, and the BOR will decide on final design plans in December. Construction on the hall should start in the spring, with the hall open in fall 2010.
According to the master plan, the new residence hall will have 408 beds: 352 doubles and 56 singles, and the rooms will be 11 square feet larger than Caldwell and 23 square feet larger than Pierson.
The floors will be designed in a pod style, with 36 students sharing a living space, studying space and kitchenette; one community assistant will be assigned to the pod. The 36-student community will also be broken down into areas of 18 students sharing a bath, with a minimum of four students per shower, according to the master plan.
Rames said this is the same student to bathroom ratio as in Caldwell Hall, but the students will not need to clean the bathrooms. She also said the restrooms may feature personal vanity space where students will be able to leave their toiletries.
Right now, university officials are considering linking the new hall to Mathews – which would be renovated to include more common spaces, natural lighting and home touches – near Rotunda Green on the southeast side of campus. In an August 2008 survey by the university, 42 percent of 2,900 students rated Rotunda Green as the best location for a new hall.
The total cost of the new dorm is $20 million, and renovating Mathews will cost $1.5 million. The projects will be paid for by rent in the new hall, rent increases on Caldwell Hall, increases on Mathews Hall and slight increases on Binnewies and Young halls due to the improvements to Larson Commons that will occur as part of Phase One.
Rames said the university chose to finance the halls this way because the people who are benefiting will do the paying and because it gives students more options.
“The students will choose what to pay on what amenities they want,” she said. “We’re only raising rates on those who will benefit from them.”
In Phase One, several dining facilities will also be upgraded as part of an estimated $5 million in improvements for dining services in the next ten years; look next week at The Collegian for more information.
Phase Two of the master plan will add two more halls on the southeast side of campus. This phase, which will take place between 2010 and 2012, will focus on replacing Hansen Hall with two undergraduate halls, reconfigure Hansen for upper-division and graduate students and remodel Medary Commons to accommodate the upper-division students. The remaining traditional halls will also be renovated at this time.
“We’re doing what we can with existing halls while building new ones,” said Rames.
The final phase will take place from 2012 to 2018. During this phase, a new complex will be built on the northwest side of campus for upper-division and graduate students and retail opportunities will be developed within the residential neighborhoods.
Overall, Rames said she is excited about how both the southeast and northwest neighborhoods are shaping up, though some research still needs to be done so the northwest neighborhood will meet the needs of its upper-division and graduate residents.
“When you look at this side of campus (the southeast side), we could have a new hall, improved dining services, the Wellness Center, Caldwell and The Union; it’s so exciting,” said Rames. “I can’t believe students wouldn’t be excited about the living and social space that we will be providing.
“We’ll be researching over the course of this first year what else we need to add to the housing inventory on the northwest side of campus to meet the needs of those students, as well.”
Jackie Willard, a freshman biology major, also is excited about the campus improvements, as well.
“I’m excited because it’s very needed for students because of the overflow,” she said. “? It’s good for the school to be able to grow big as a D-I school.”
Willard’s only concern is that there might not be enough parking when another residence hall is added on the southeast side of campus.
SDSU officials have been working on this plan for over a year. Last year in the fall, officials began studying the residence halls, and in January, a committee was formed. Later, SDSU hired a consultant, and students completed online surveys.
The need for a new residence hall was underscored this fall when the on-campus housing demand exceeded supply by 100 students. To solve this problem, dayrooms had to be converted back to living spaces and some sophomores will allowed to live off campus.
Since 2001, the residence halls have been operating at an average fall occupancy of 96 percent of planned capacity and an average spring occupancy of 89 percent.

