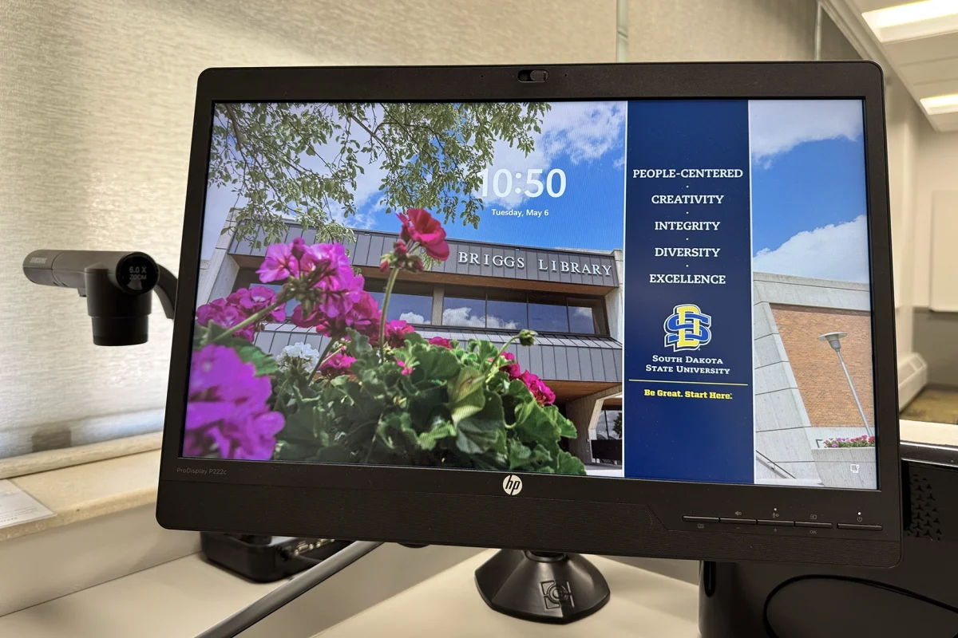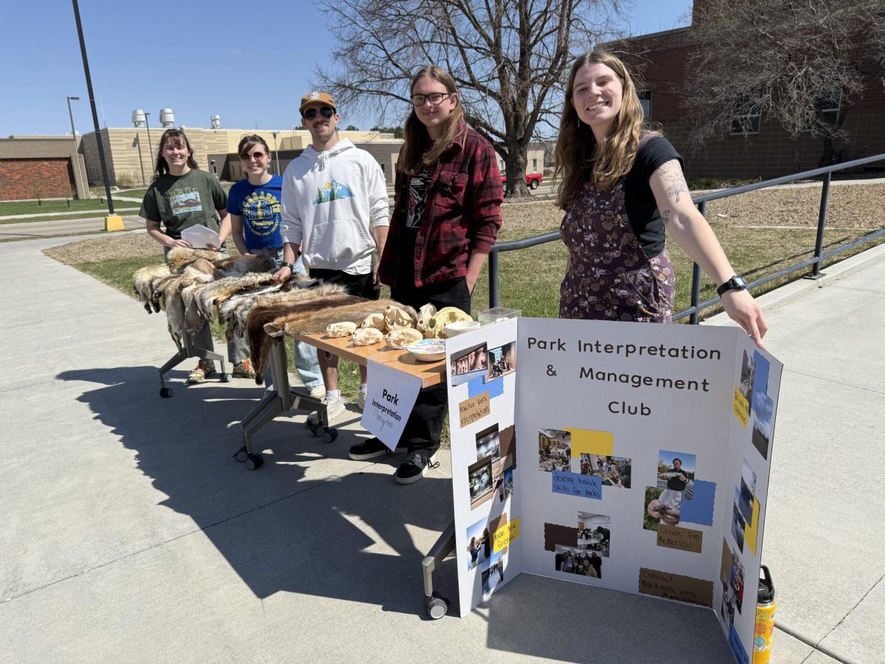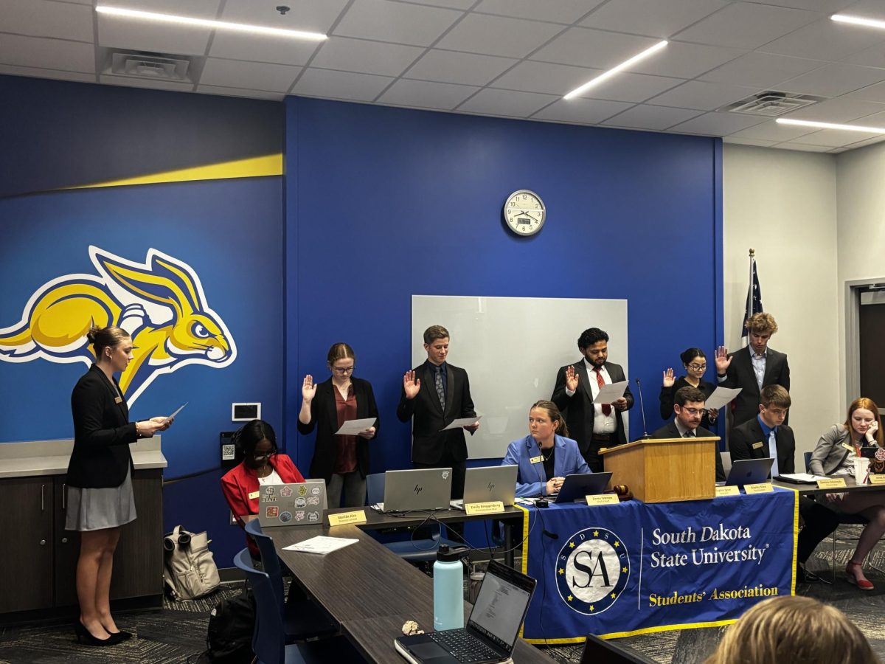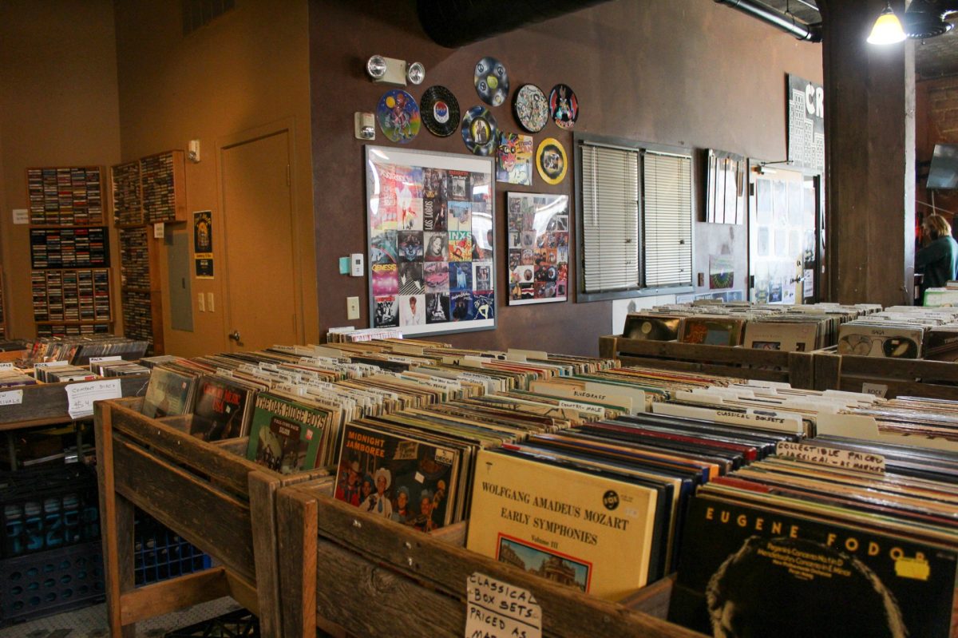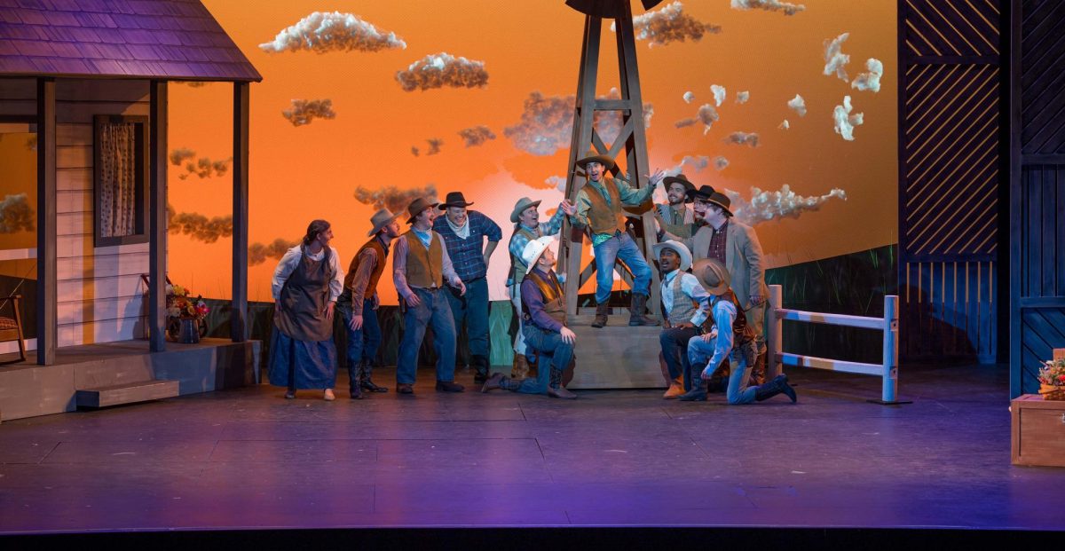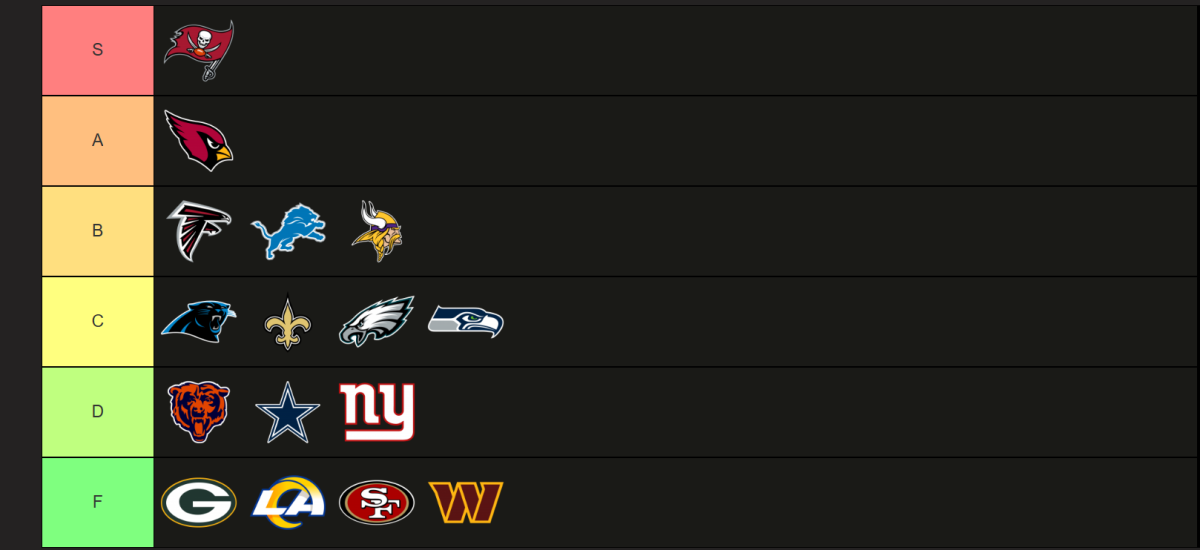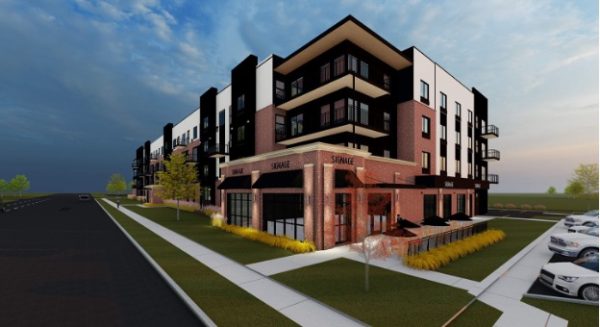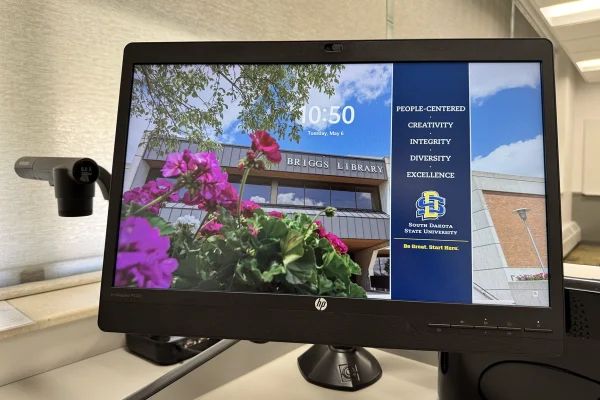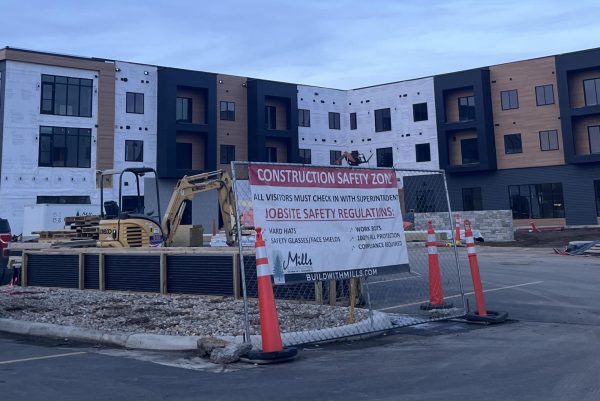More food and rooms coming to campus
April 7, 2009
Amy Poppinga
A pod-style residence hall with carpeted rooms 11 square feet larger than Caldwell Hall, a sports grille with TVs and SDSU memorabilia scattered throughout and a national food chain will add variety to campus life in 2010.
During its April 2 meeting, the Board of Regents approved plans for a new residence hall and Union dining expansion. Both projects have a fall 2010 completion date.
For some, the day cannot come soon enough.
“[The dining expansion] is a great idea,” said Levi Bootsma, a freshman civil engineering major. “It needs to be done.”
Bootsma and fellow freshman Stephanie Van Holland said the student body has outgrown The Market – which averages 1,550 daily customers between 10:45 a.m. and 1:45 p.m. Students often have to wait 10 to 20 minutes in popular food lines during the noon rush, but waiting for food is only half the problem.
“When you look for somewhere to sit down, there’s no room,” Bootsma said.
The Union expansion could alleviate these problems. The planned 14,099 additional square feet on the northwest side will add 350 to 375 seats and two new dining areas based around a sports grille and national food brand concept.
Renovations involved in the $6.6 million project could allow for expanded Union services like movie rentals or a hair salon and longer food service hours.
Johney Tsai, a junior pre-pharmacy major, said he is excited about the prospect of extended dining hours.
“I think it would be nice for students who get the late-night munchies or want to eat at an irregular time,” he said.
A dining auxiliary fund and a $3 million commitment from Aramark will pay for the project.
Pod-style dorm
A series of three buildings will house space for 400 students. These buildings, situated between the Rotunda for Arts and Sciences and Grove Hall, will introduce a new living concept to campus: pod-style living.
Marysz Rames, vice president for Student Affairs, said this style of housing is a balance between the suite style of Caldwell and traditional dorm rooms. Though the pods will act like more intimate wings on a regular floor, the areas will not have a closed-door atmosphere.
“It helps build community within the freshmen, which helps our retention rates,” said Rames.
Between the three buildings, the new residence hall will house 11 pod communities, with each pod containing 36 students. While all these residents share a living space, studying space and kitchenette, each floor has two bathrooms, resulting in the 4-to-1 restroom ratio of Caldwell.
At an estimated project cost of $19.9 million, the hall will feature air-conditioning, an elevator and larger room sizes. Students would get 185 square feet of living space, as compared to 160 square feet in Pierson and 174 in Caldwell. Architects designed the buildings with interior design concepts in mind.
“The buildings look beautiful (in the sketches). Kudos to them there,” said Calvin Watts, a junior history major.
For Watts, who is also a Community Assistant in Brown Hall, the campus addition must reduce dorm congestion. A couple of residents on his floor have lived in the dayroom this year since no other rooms were available.
According to the current Residential Life and Dining Services Master Plan, the demand for housing exceeded supply by about 100 students this fall. While some sophomores were allowed to live off campus, about 50 students lived in dayrooms, according to the Sept. 3, 2008, issue of The Collegian.
Watts said this arrangement was functional but certainly not ideal.
“It’s been interesting in that while students living in dayrooms have a place to stay, it takes away from everyone on the floor’s ability to have a study area,” he said.
The new residence hall project includes a spruce-up of existing dorms.
A renovation of Mathews Hall will create a community quiet room from two existing residence rooms on each floor. These quiet rooms, as well as community lounges and public spaces, will get new paint, carpet and enlarged window openings.
On the west end of Mathews, an elevator, lobby and stair tower will be added to replace the current open stair tower.
The total project cost is $995,005. Renovations will occur during the summers of 2009 and 2010, with occupancy of the addition set for fall 2010.
Binnewies Hall will also receive new bathrooms in coming months. Look for more information on that story in future issues of The Collegian.
Cost Options
Since the new additions and renovations give students a choice between a variety of living options, the Regents approved a revised fee structure.
Starting in 2010, the halls with the least amount of remodeling will have the lowest price tag. Brown, Pierson, Hansen, Young and Waneta halls will cost $1,270 per semester, while renovated halls, Mathews and Binnewies, will cost $1,377. Caldwell, Berg, Bailey and the new residence hall will have a $1,900 price tag per semester.
“It gives students choices based on what they want to pay,” said Rames.
Watts agreed, saying that since dorms are costly to build, it is acceptable to charge more to live there.
“If you want to live in the new dorms, you have to know it will cost you more,” Watts said. “The more options the better. Students get a little more say in where they live, even if it’s based on finances. At least the options are out there.”
Overall, Rames has tried to give students more choices and involve them throughout the process through administering surveys and focus groups and speaking with the Students’ Association.
“We have to continually meet the needs of the student,” Rames said. “When we were looking at the residence hall and the dining program, we made sure to hit all the marks with students. I do think we are hitting the right marks for students with these projects.
#1.881716:3680838716.jpg:New.Res.Hall.Birdseye.COURTESY.CMYK.jpg:The three buildings within the new dorm complex will be positioned to maximize pedestrian walkways. :#1.881715:284441077.jpg:New.Dining.Expansion.COURTESY.CMYK.jpg:One half of The Union dining expansion will feature a sports grille with flat screen televisions and SDSU memorabilia.:Courtesy Illustration

