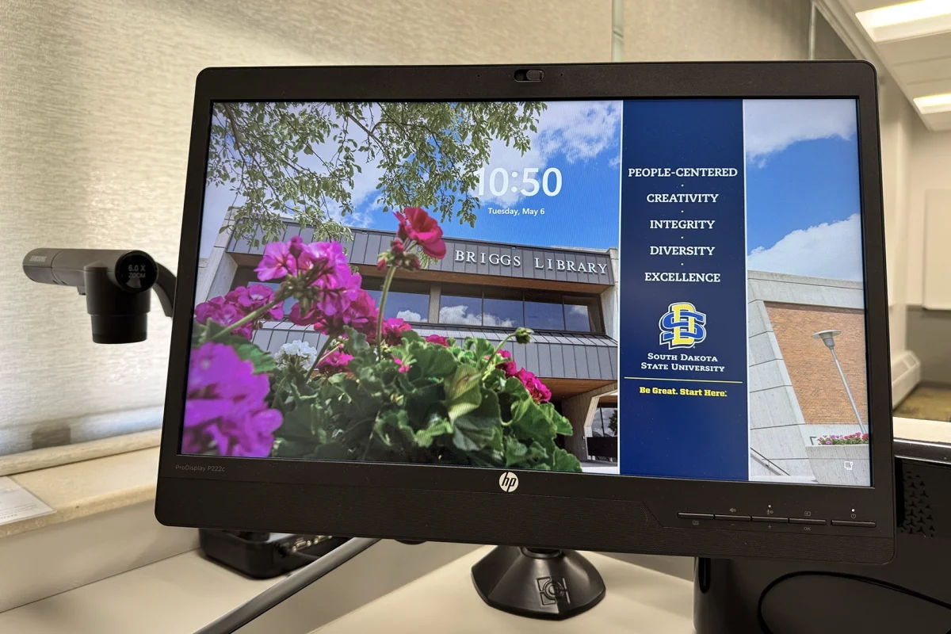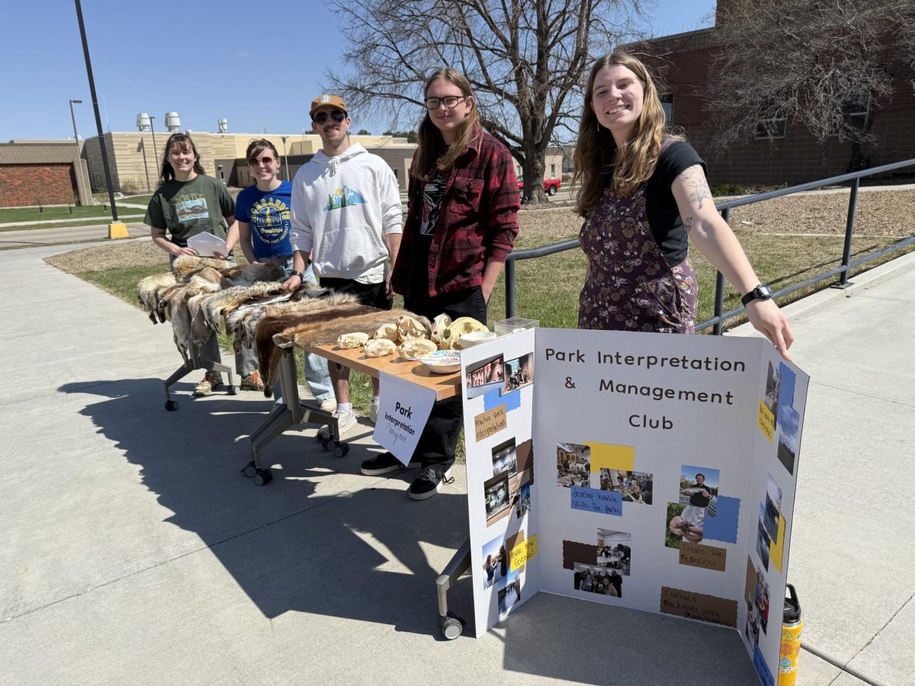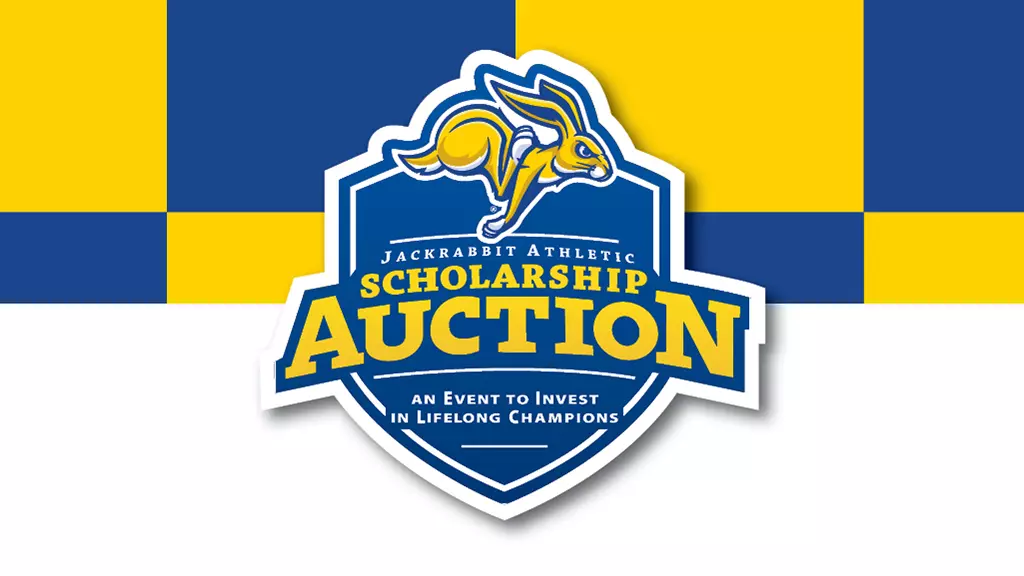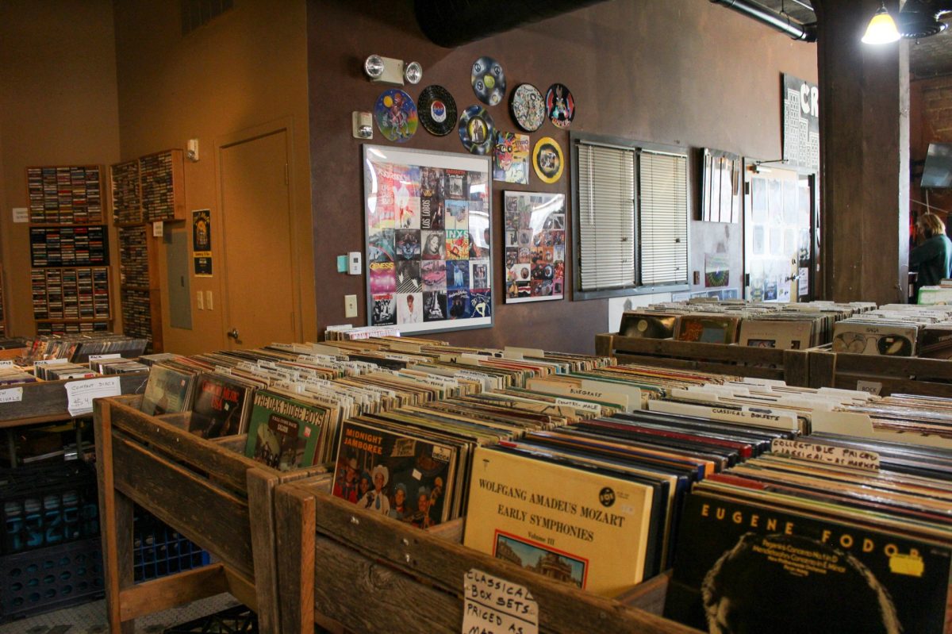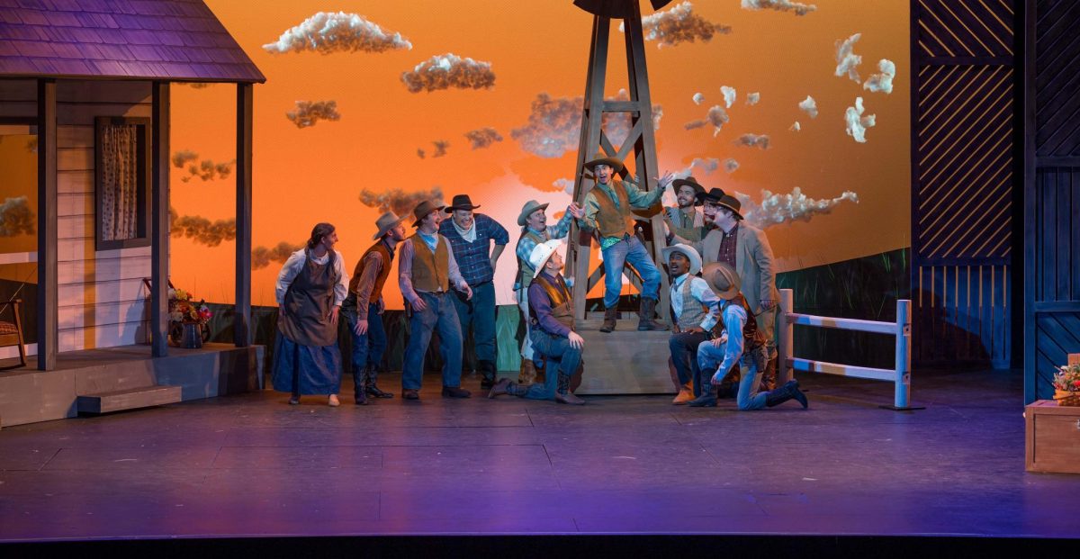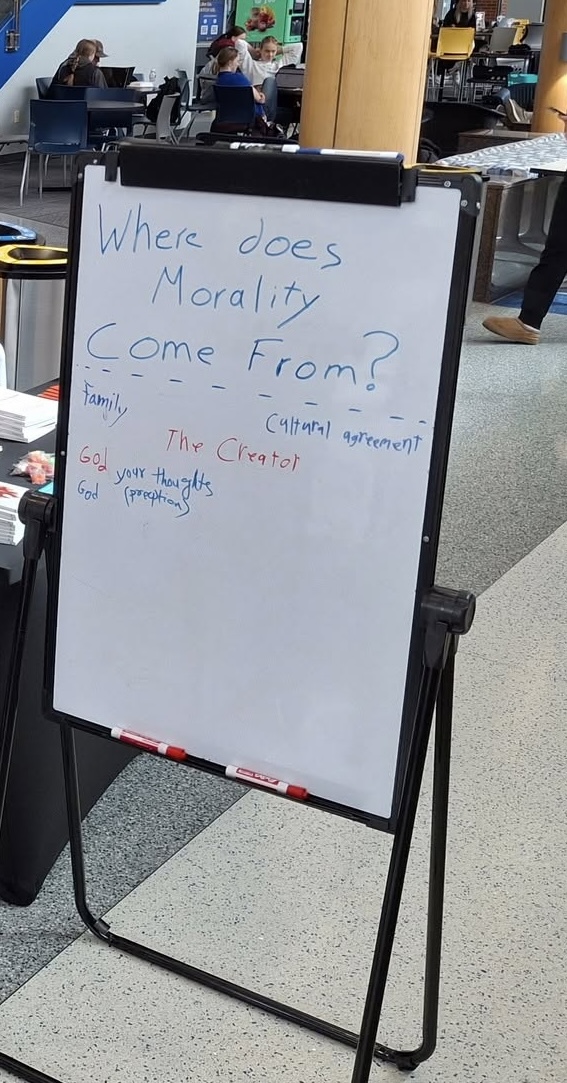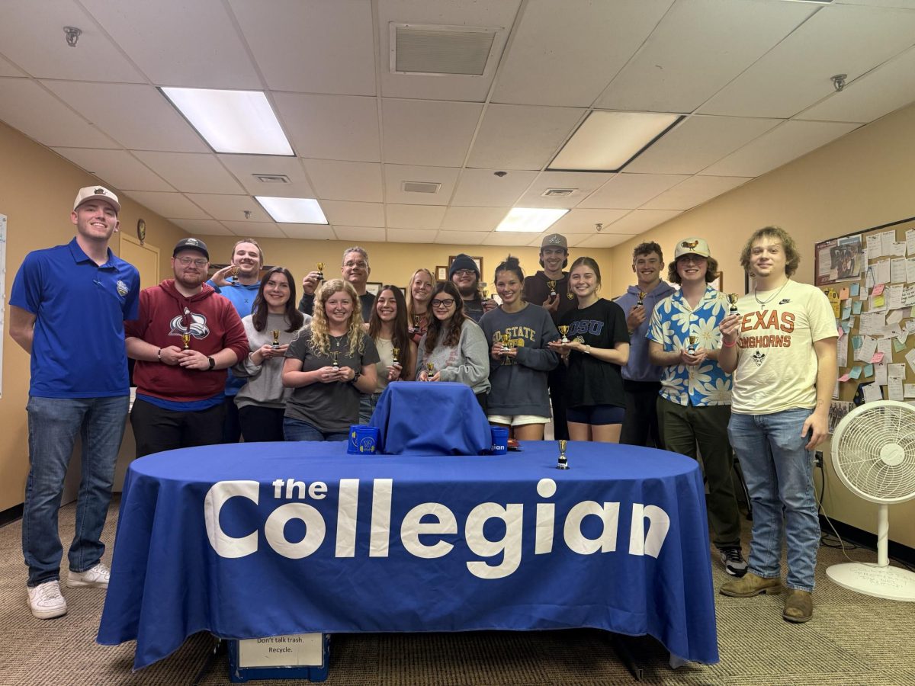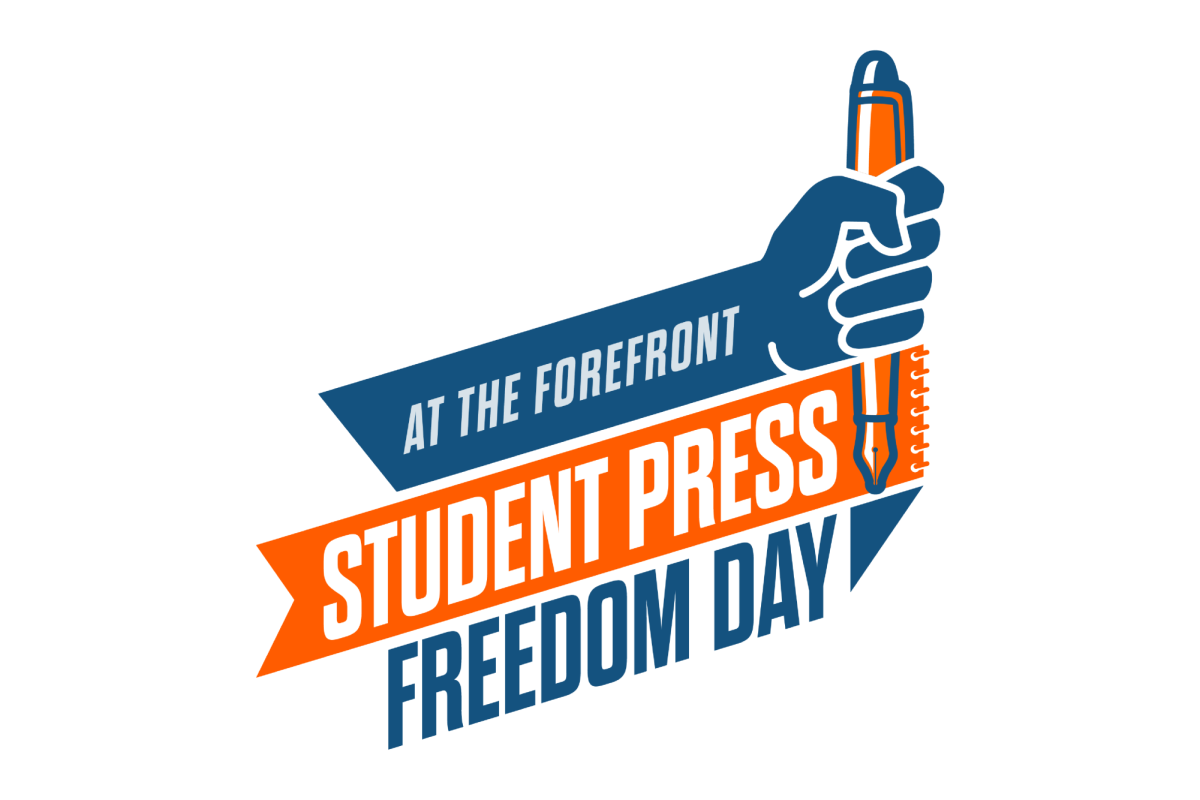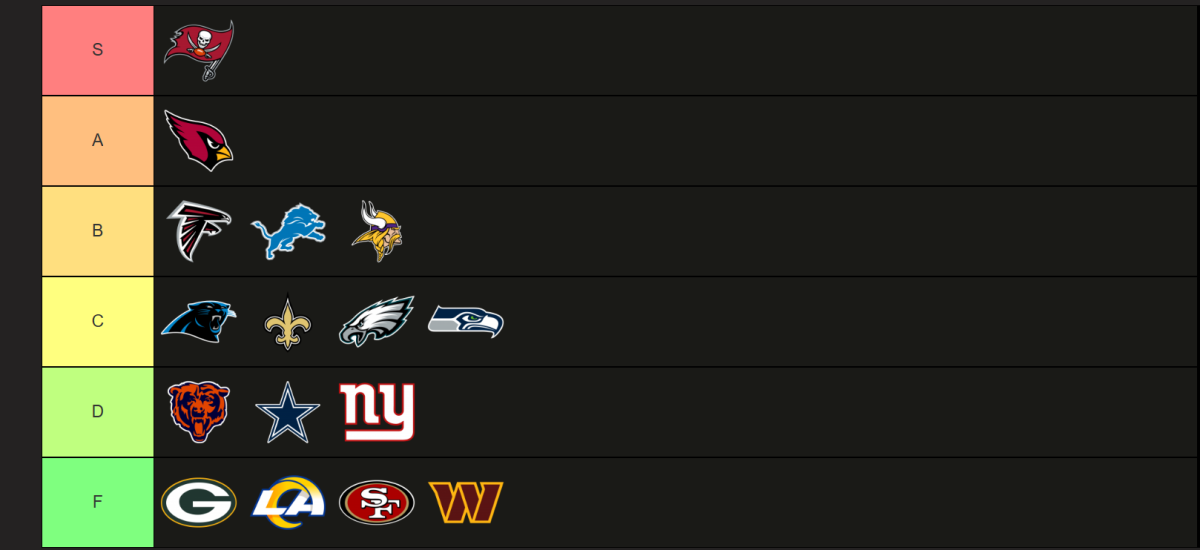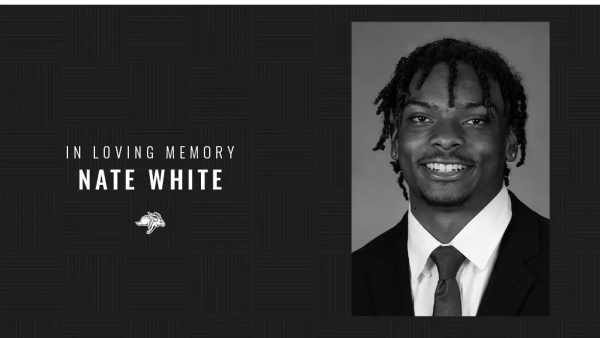Campus considers SDSU beautification
April 20, 2010
Ruth Brown
SDSU’s Campus Planning and Design Committee is currently in the process of trying to beautify campus and not only make it more pedestrian-friendly but also continue to expand it as enrollment grows.
“The Campus (Planning and) Design Committee had three major tasks, and that was to improve the Jackrabbit Green, working with parking guidelines and set up some design standards for buildings &- how tall the buildings can be and things like that,” said Chris Schmit, chair of the Campus Planning and Design Committee and professor of engineering.
“We looked at everything between Medary (Avenue) to the Wellness Center.”
The Jackrabbit Green is the green space between The Union, the Wellness Center, and Hilton M. Briggs library, but Schmit said Jackrabbit Green could essentially encompass all of campus.
“Something we really wanted to work on was a pedestrian corridor to help promote pedestrian traffic between Medary (Avenue) and the Wellness Center,” said Schmit. “We want to help incorporate the fact that SDSU eventually wants to become a walking campus.”
One thing SDSU may see in the future to help incorporate these two major pedestrian paths would be the current Ethel Austin Martin building could possibly be removed or relocated.
“This is a way for us to really move toward our goal of a pedestrian campus,” said Dean Kattelmann, assistant vice president for Facilities and Services.
Also, the current Rotunda Lane that runs all the way through campus for vehicle traffic would be partially removed so that only a small portion was on campus. This is again to promote the future walking campus.
Kattelmann believes the committee’s master plan will help reduce pedestrian/traffic congestion on campus.
“We also want to have an entryway from Medary (Avenue) near Ag. Hall that would make it clear that it was for pedestrians only,” Schmit said. “It would be near the bussing system’s drop off and would have three-foot poles that would signify that entrance.”
The Campus Planning and Design Committee also wants to have another grand entrance near the east side of campus by The Union to signify when visitors are entering campus.
“One of the biggest additions that we are working to incorporate in the (campus design) master plan would be a new amphitheater,” Schmit said. “It would have concrete permanent seating as well as a stage with a small cover to protect performers from rain as well as any equipment they have on stage.”
Schmit said the concrete seating that would be outside the amphitheater would be there year-round and the committee hopes students would use it to sit on during nice weather.
The theater would not have a large band shell like some outdoor amphitheaters; it would just be a small stage cover and would be located near The Union in central campus.
“One concern that some people have is the fact that the majority of the school year it would be too cold to sit outside and use the stage or the seating,” said Schmit. “But it would be a good option for the (University Program Council) to use for concerts or (guest) speakers.”
Other amenities being considered for the amphitheater would be electrical outlets on the seat walls so students could sit with their laptops and have the option of plugging them in.
Another future addition would be implementing a new College of Arts and Sciences building located where the current Sexauer Field is.
“The Arts and Science Building would be where the people who are currently located in Scobey (Hall) would be moved to,” said Schmit. “Sexauer would eventually be removed because it is currently only used as a practice field.”
Schmit said the throwing circle that is currently in Sexauer for field events would be relocated.
Other amenities that could be added to campus in the future are oval-shaped concrete seating walls that would have landscaping in the center. The Campus Planning and Design Committee also came up with the idea to place mini-campaniles strategically around campus that would be approximately six feet tall.
“The seat walls would be a place where students could congregate or eat their lunch during nice weather,” Schmit said. “They could have South Dakota plants and flowers in the center for landscaping.”
The Campus Planning and Design Committee also wants to incorporate campus maps that are appropriately placed, as well as making sure there is plenty of green space left for students to play games like Frisbee or football.
“We are also looking into having a signature monument near The Union like a large Jackrabbit,” said Schmit. “This would provide a good photo opportunity and it could turn into a very popular piece on campus.”
Schmit said they hope to start a tradition with the Jackrabbit monument like “rubbing the rabbit for good luck” before a sporting event.
Other monuments that will be placed on campus include statues of Hobo Day’s traditional Weary Wil and Dirty Lil. They would be located outside the Bummobile showroom that is currently being constructed as an addition to The Union.
“We are still finalizing all of these concepts and the Foundation still needs to start fundraising for all of the projects,” Schmit said. “All of these projects would be implemented in different phases; they would not all be built at once.”



