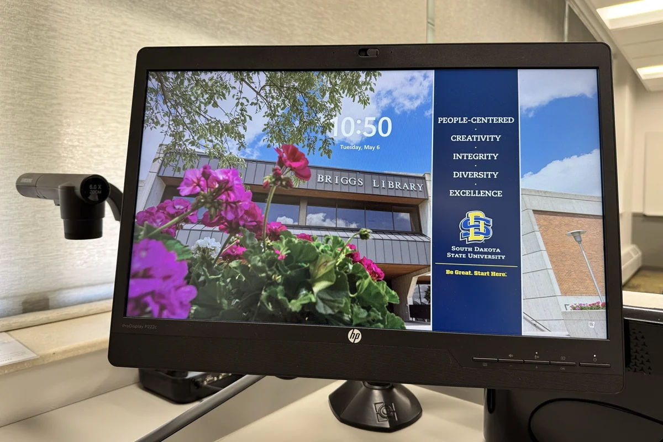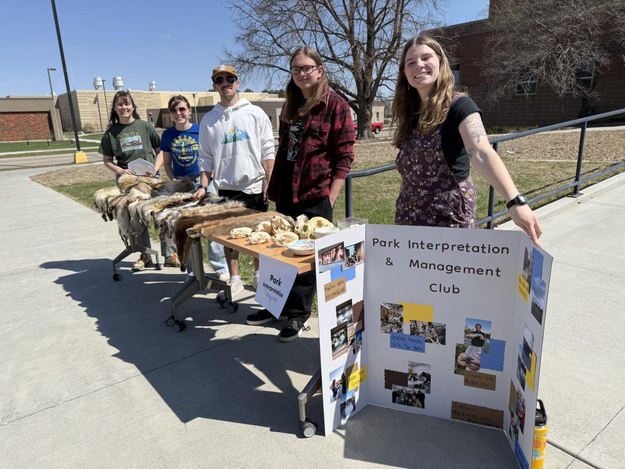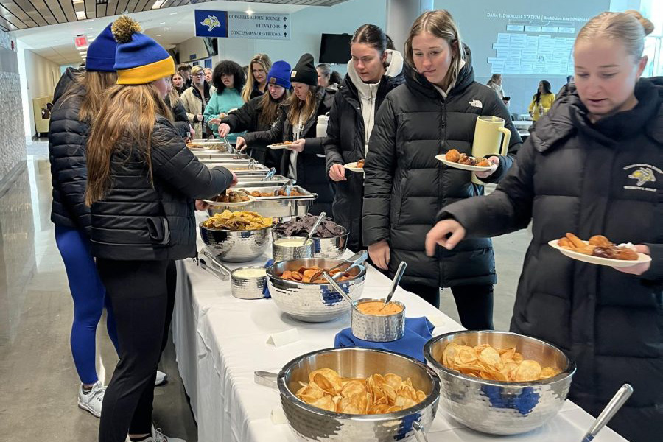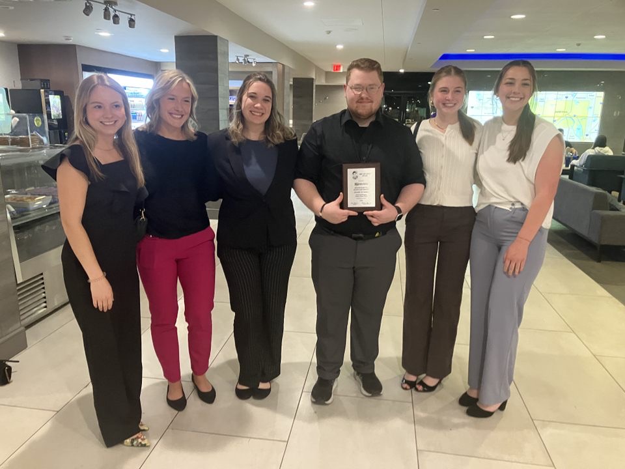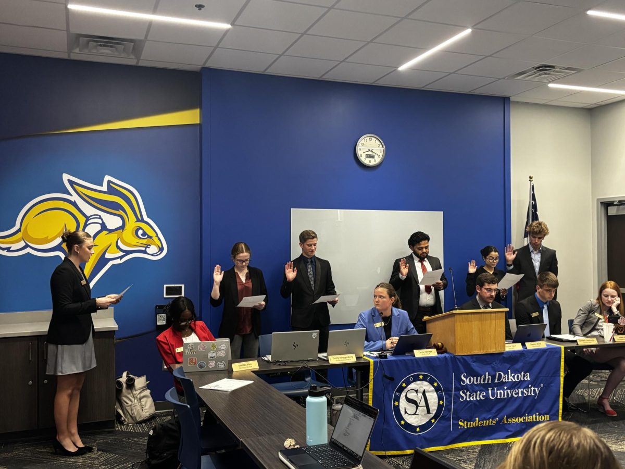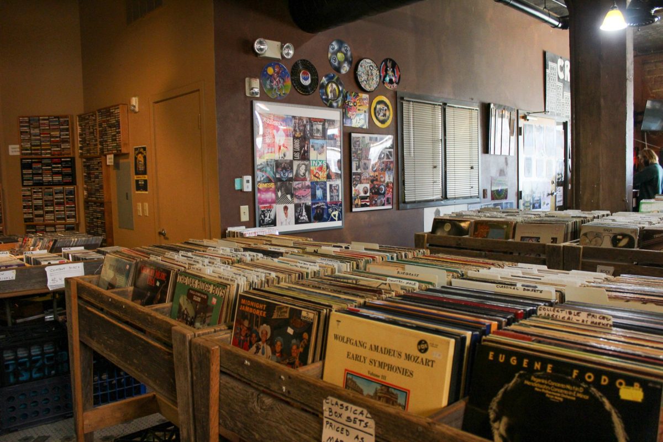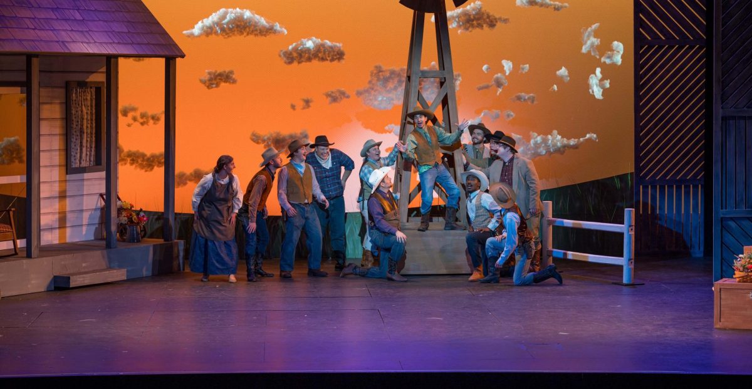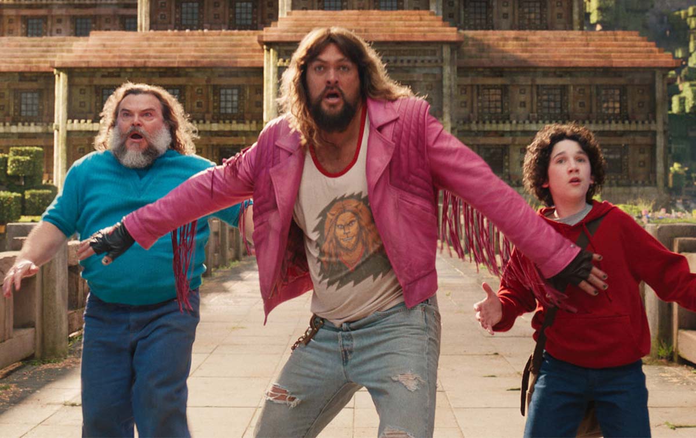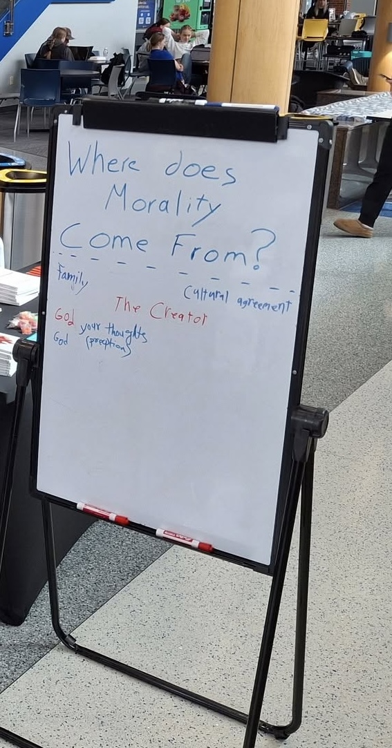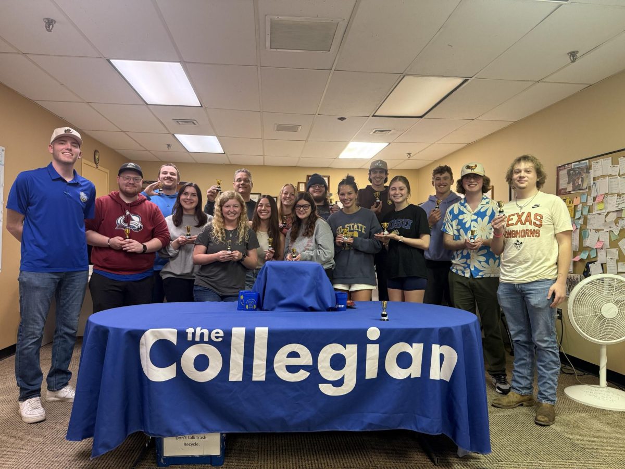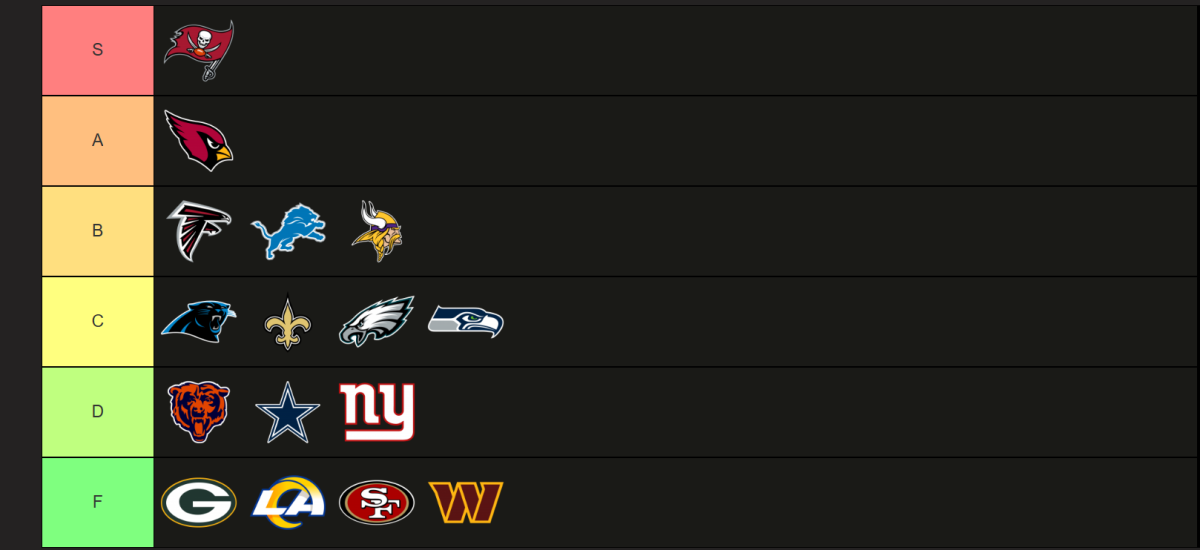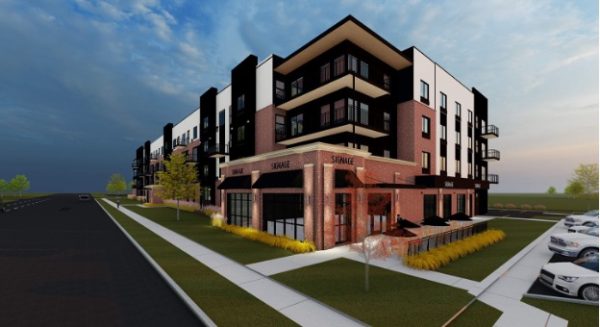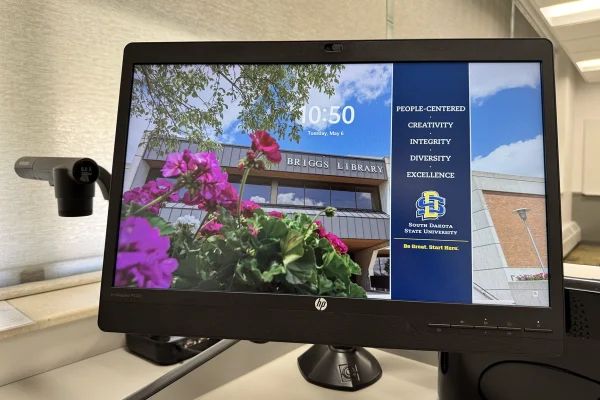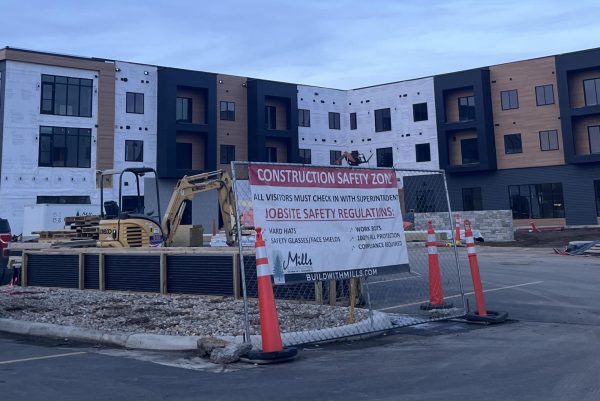Master Plan Phase II soon underway
September 6, 2011
Ground will be broken on a new residential complex for freshmen and sophomores as part of the second phase of the Master Plan first released in 2008. Up to 800 new beds will be added throughout a combination of new buildings and renovations to existing residence halls. To accommodate the increased number of new students, The Union will be expanded by up to 9690 sq. feet to accommodate the increase in demand for Dining Services. Both projects will be completed by fall 2013.
No decisions have been made as to where the residence halls will be located. A combination of focus groups and surveys will determine both the locations and the amenities of the new residence halls. This process began over the summer with focus groups and will continue this week with a survey going out to freshmen and sophomores, said Marysz Rames, vice president for Student Affairs.
Dean Kattelmann, assistant vice president for facilities and services, said both the new residence halls and The Union expansion are currently under design. Baldridge and Nelson, a Sioux Falls-based architecture and engineering firm, has been chosen to design The Union expansion. Koch Hazard, the same firm that designed Jackrabbit Village, has been selected to design the new residence halls.
The Master Plan was created in part to help further the goals of SDSU’s student success model. The plan consists of three phases, each containing its own goals. The Master Plan outlines the creation of two residential neighborhoods on campus, one in the southeast and one in the northwest. According to the updated plan, by the end of phase two, all freshmen and most sophomores will be housed in the southeast neighborhood.
“One of the main values of the student success model is to create the right physical environments to help students be successful,” Rames said. “Our goal is to create the right kinds of facilities to help students build community support for one another academically.”
Research conducted for the Master Plan showed that retention rates for students living in the southeast corner of campus were significantly higher than that of students living elsewhere on campus. The research showed that this was due to a number of factors, including proximity to academic resources like the library and access to community resources like The Union and The Wellness Center.
Most of the northwest neighborhood will be designated as upper-division and graduate student housing. The change aims to increase both the retention rates of upperclassmen and the recruitment of graduate students. Hansen Hall, however, will be used to house academically focused sophomores.
Dining Services in the northwest corner of campus will also be re-organized as part of the Master Plan. Medary Commons will no longer be used as a food service location. Instead, by 2013, the lobby of Hansen Hall will be enlarged and transitioned into a replacement dining service facility.
Phase one of the Master Plan was completed in 2010 with the opening of Jack Rabbit Village residence hall complex and the addition of both Einstein Bros. Bagels and Weary Wil’s Sports Grill to The Union. Over the past year, phase one was evaluated and, consequently, the Master Plan was updated. According to the updated plan, both residence halls and dining services, specifically The Union, were over capacity in spring of 2011.
Both the Residential Life and Dining Services Master Plan and the Student Success Model are available on SDSU’s website.

