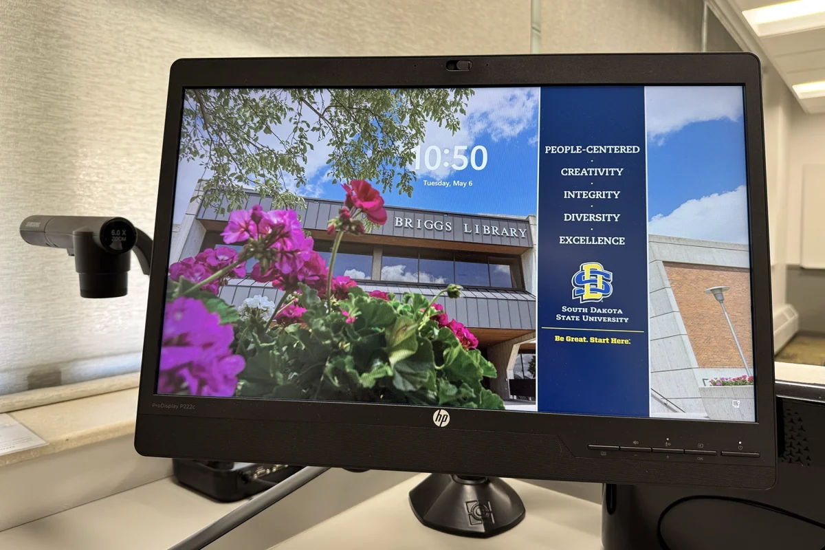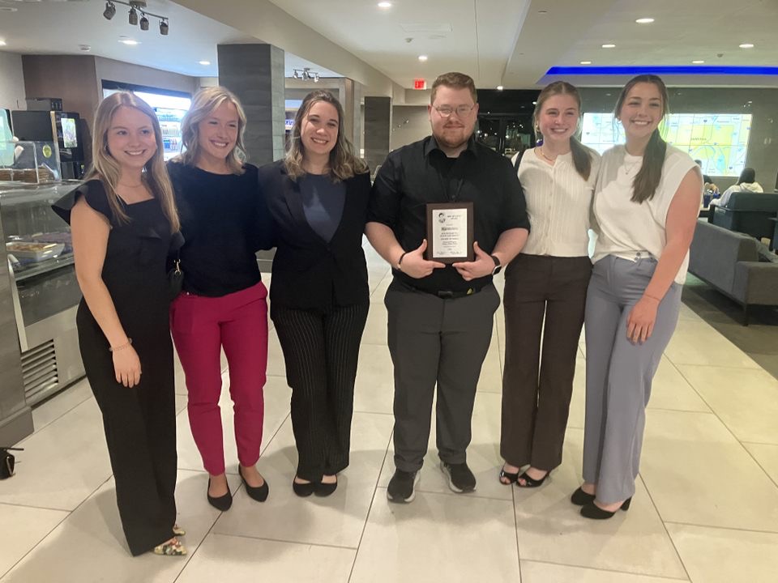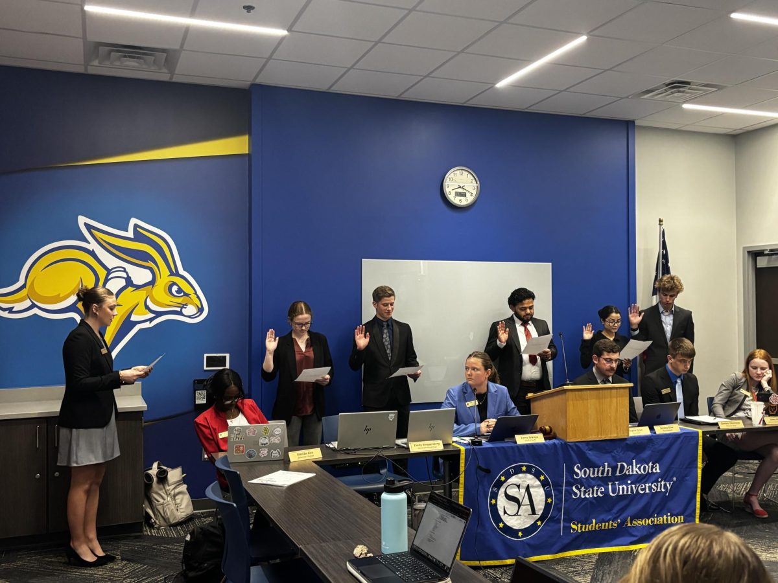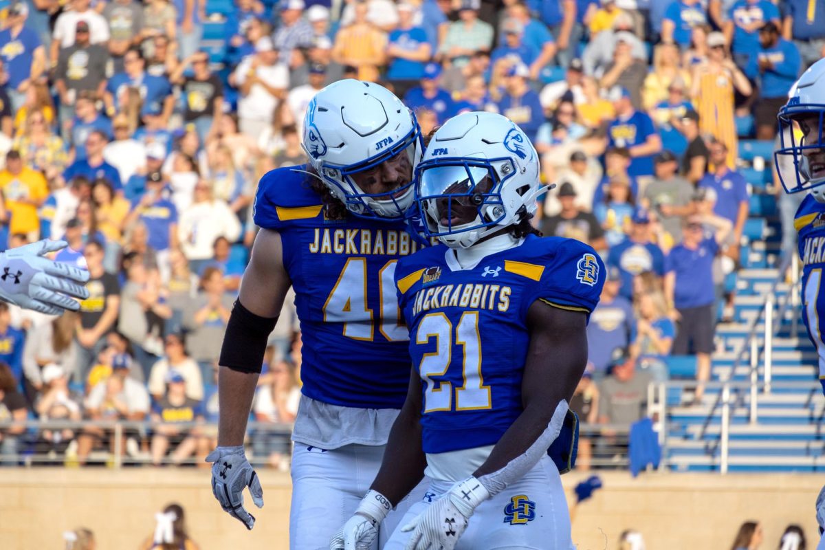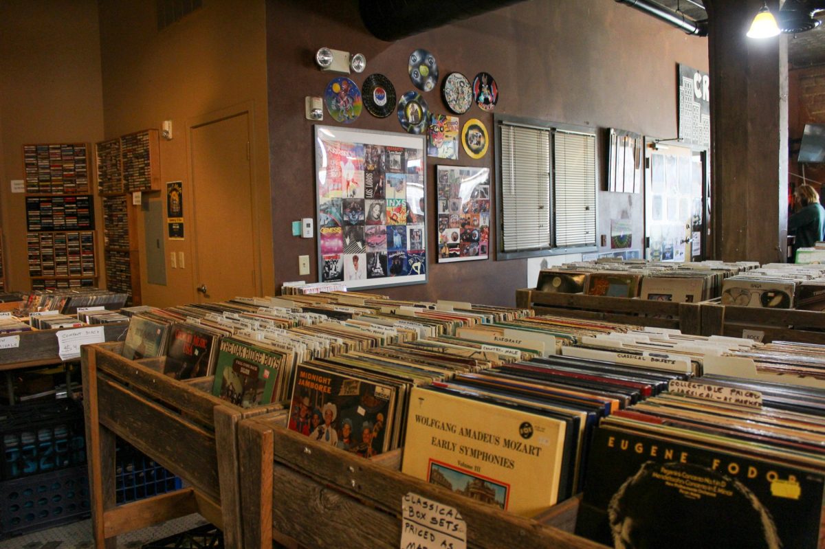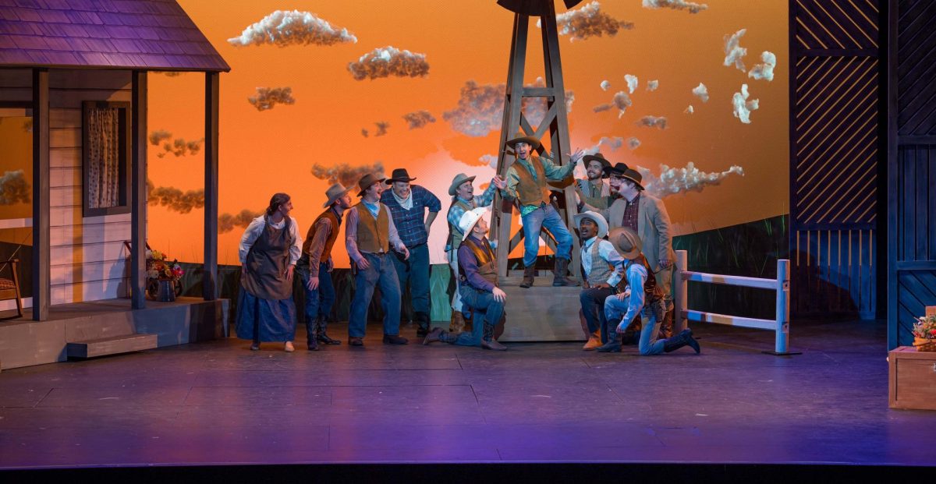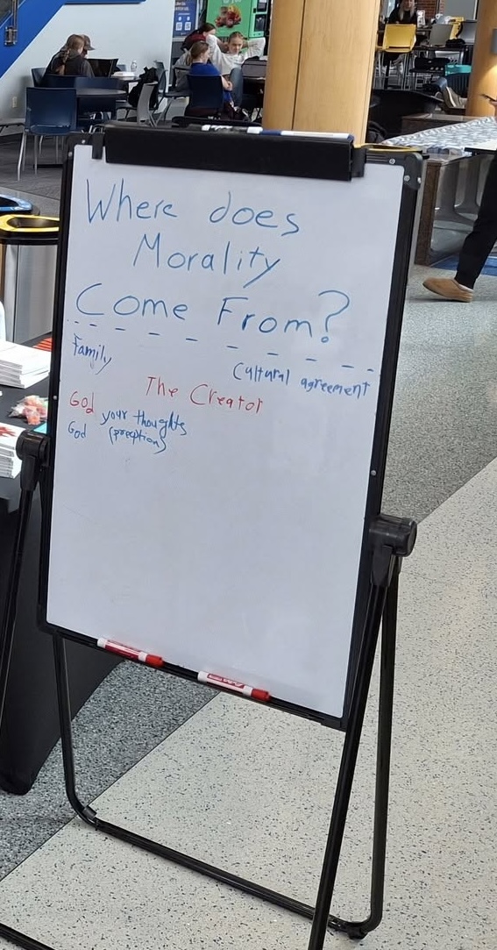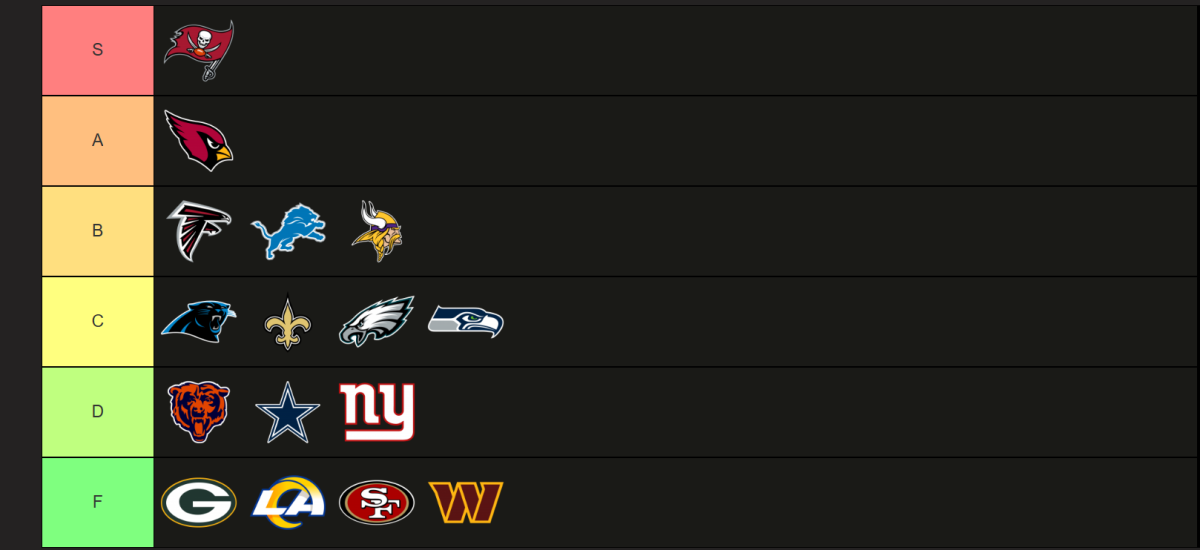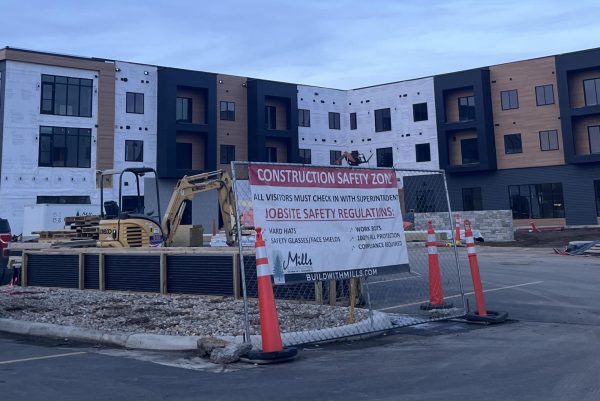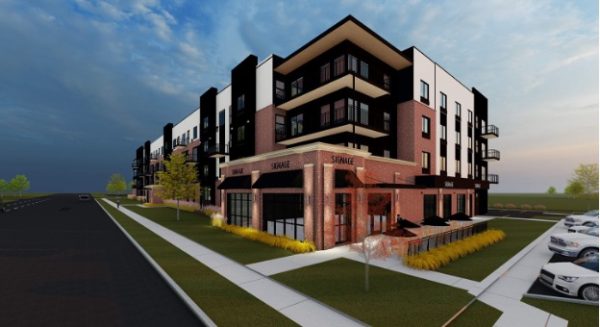Heights and Sights
November 1, 2011
SDSU’s architecture a mix of old and new
Crothers Engineering Hall
Crothers Engineering Hall was built in the international style of architecture. This style is characterized, perhaps most notably, by the lack of any exterior ornamentation and the use of plain rectangular shapes. According to SDSU Senior Architect Leslie Olive, Crothers is one of the best examples of international style architecture in the state. “I think it’s as fine an example of that style that you’ll find in South Dakota,” he said.
Geoff Graff, architecture instructor, described the building in a different way. “The entry way is very deliberate, which is in keeping with mid-century, high-modern and late-international style,” he said.
Crothers itself is very different from the rest of the buildings on campus. It doesn’t seem to fit in, at least from an architectural perspective.
“Crothers is like a battle ship: it just kind of sits out there alone,” said Rex.
Wagner Hall
Wagner may seem like just another boring box planted in the ground sometime in the late 1960s but there is one surprising detail that may have escaped notice. The windows do not follow a standard grid pattern, instead they were designed to resemble computer programing punch cards from before the Digital Age.
SDSU Wellness Center
The Wellness Center is an example of what SDSU architecture instructor Geoff Graff described as contemporary architecture style.
“It’s almost a collage,” he said. “There’s elements that work together but are still independent.”
The building was designed by EAPC an architecture and engineering consulting firm.
Intramural Building
One of the older buildings on campus is the Intramural Building, also known as “The Barn”. It was built between 1917 and ‘18 originally as a drill hall for the ROTC. This building is unique in two ways. The first has an abundance of clear space. This is accomplished by using steel trusses for support, which gives it the distinctive shape from. The trusses were built by a firm specializing in building rail road bridges and bear a striking resemblance to railroad bridge trusses. The barn was one of the earliest buildings designed by Ellerbe & Co., the same firm that would go on to design the Target Center in Minneapolis. The Barn now houses the SDSU Architecture Department which is somewhat fitting. “It’s our favorite building (on campus),” said Architecture Department Head Brian T. Rex.
Robert S. Bailey Rotunda
Walking around in circles is generally something done when lost. It’s also, at times, done in the Bailey Rotunda. It was built in 1969 in conjunction with Wagner Hall. As the name suggests, the building is a gigantic circle. It features a remarkable use of space. There are seven auditorium style class rooms — one of which can seat nearly 200 people. The center of the doughnut, so to speak, is filled with preparation rooms for instructors.
SDSU Architecture Department Head Brian T. Rex has never seen another building quite like it.
“People come here and they’re always amazed by how weird it is,” he said.
A traditional rotunda is indeed round but also has a domed ceiling and open space in the middle. The Bailey Rotunda is almost completely opposite to that design and the only similarity is that it’s round. The open space is on the outside the class rooms are on the inside.
“It’s like a mini stadium,” Rex said, “it’s upside down and inside out.”

